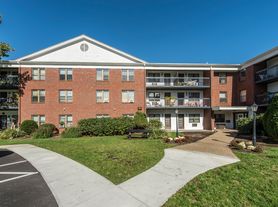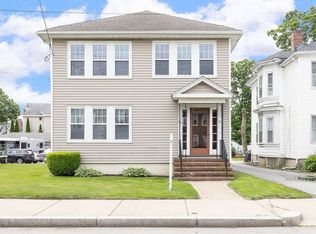Don't miss the opportunity to rent this beautifully designed & freshly painted 4-bedroom, 5-bathroom townhouse-style condo located just moments from shops, restaurants, Koko Fit Club,Trader Joe's, Starbucks & the Commuter Rail making daily errands and commuting a breeze! This modern home features a bright, open-concept layout w/ a stunning kitchen, complete w/ quartz countertops, an oversized island & stainless-steel appliances perfect for cooking & entertaining. The kitchen flows seamlessly into the dining & living areas, where you'll find a cozy gas fireplace & hardwood floors throughout the main living spaces. The generous primary suite offers a walk-in closet & a spa-like bathroom w/ a double vanity & oversized shower. Additional highlights include a dedicated laundry room conveniently located near the bedrooms, a finished basement w/ plush carpeting for added living space, & a versatile third-floor loft/office ideal for working from home or relaxing. This rental is a must see!
Townhouse for rent
$6,250/mo
Fees may apply
21 Crescent Rd #21, Needham Heights, MA 02494
4beds
3,064sqft
Price may not include required fees and charges.
Townhouse
Available now
No pets
-- A/C
Electric dryer hookup laundry
2 Parking spaces parking
Natural gas, forced air, fireplace
What's special
- 53 days
- on Zillow |
- -- |
- -- |
Travel times
Looking to buy when your lease ends?
Consider a first-time homebuyer savings account designed to grow your down payment with up to a 6% match & 3.83% APY.
Facts & features
Interior
Bedrooms & bathrooms
- Bedrooms: 4
- Bathrooms: 5
- Full bathrooms: 3
- 1/2 bathrooms: 2
Rooms
- Room types: Office
Heating
- Natural Gas, Forced Air, Fireplace
Appliances
- Laundry: Electric Dryer Hookup, Flooring - Stone/Ceramic Tile, Hookups, In Unit, Lighting - Overhead, Second Floor, Washer Hookup
Features
- Bathroom, Bathroom - Full, Home Office, Play Room, Recessed Lighting, Walk In Closet
- Flooring: Carpet, Hardwood
- Has fireplace: Yes
Interior area
- Total interior livable area: 3,064 sqft
Property
Parking
- Total spaces: 2
- Parking features: Covered
- Details: Contact manager
Features
- Patio & porch: Patio
- Exterior features: Bathroom, Bathroom - Full, Bike Path, Conservation Area, Electric Dryer Hookup, Family Room, Flooring - Stone/Ceramic Tile, Gardener included in rent, Golf, Heating system: Forced Air, Heating: Gas, Highway Access, Home Office, House of Worship, In Unit, Lighting - Overhead, Medical Facility, Park, Patio, Pets - No, Play Room, Pool, Private School, Professional Landscaping, Public School, Public Transportation, Rain Gutters, Recessed Lighting, Second Floor, Shopping, Sprinkler System, T-Station, Tennis Court(s), Walk In Closet, Walk/Jog Trails, Washer Hookup
Lot
- Features: Near Public Transit
Construction
Type & style
- Home type: Townhouse
- Property subtype: Townhouse
Condition
- Year built: 2021
Building
Management
- Pets allowed: No
Community & HOA
Community
- Features: Pool, Tennis Court(s)
HOA
- Amenities included: Pool, Tennis Court(s)
Location
- Region: Needham Heights
Financial & listing details
- Lease term: Term of Rental(12)
Price history
| Date | Event | Price |
|---|---|---|
| 9/11/2025 | Price change | $6,250-7.4%$2/sqft |
Source: MLS PIN #73416775 | ||
| 8/12/2025 | Listed for rent | $6,750$2/sqft |
Source: MLS PIN #73416775 | ||

