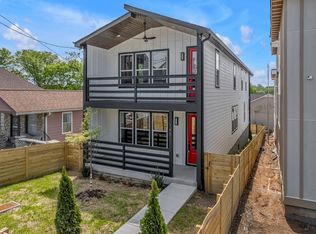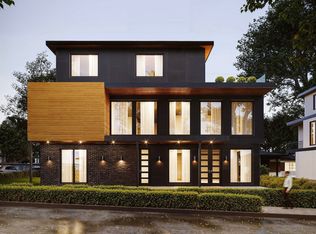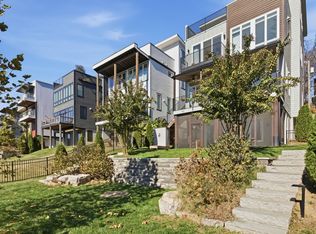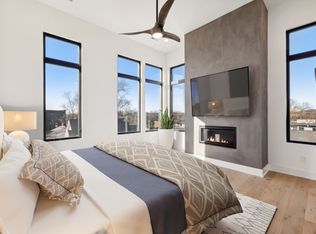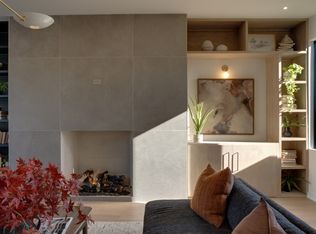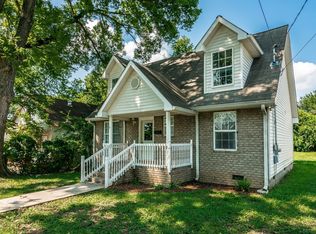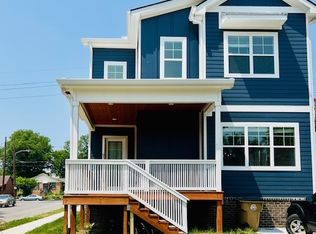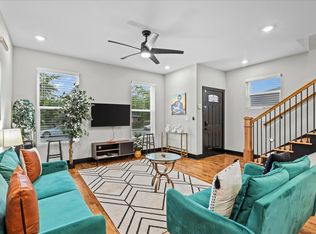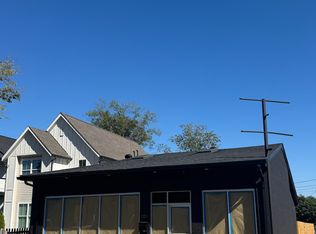Coming Soon – Modern Luxury in the Heart of Nashville
Discover 21 Decatur Street, a modern masterpiece designed for elevated living just steps from Wedgewood-Houston. Clean architectural lines, soaring ceilings, and designer finishes create a bright, sophisticated atmosphere, while expansive windows flood the home with natural light.
The rooftop terrace—reinforced and hot tub–ready—delivers sweeping views of downtown, perfect for entertaining or unwinding in style.
Set just outside the buzz of Wedgewood-Houston, this home blends tranquility with unbeatable access to Nashville’s top restaurants, galleries, and nightlife. Schedule your private tour today!
Active
$1,299,900
21 Decatur St, Nashville, TN 37210
5beds
3,947sqft
Est.:
Single Family Residence, Residential
Built in 2025
-- sqft lot
$-- Zestimate®
$329/sqft
$-- HOA
What's special
Modern masterpieceClean architectural linesDesigner finishesSoaring ceilingsExpansive windowsRooftop terraceSweeping views of downtown
- 269 days |
- 298 |
- 14 |
Zillow last checked: 8 hours ago
Listing updated: January 14, 2026 at 08:36am
Listing Provided by:
Alexander Becker 781-718-7186,
Coldwell Banker Commercial Legacy Group 615-908-3642,
Leslie Li 615-969-6684,
Coldwell Banker Commercial Legacy Group
Source: RealTracs MLS as distributed by MLS GRID,MLS#: 2867464
Tour with a local agent
Facts & features
Interior
Bedrooms & bathrooms
- Bedrooms: 5
- Bathrooms: 7
- Full bathrooms: 6
- 1/2 bathrooms: 1
- Main level bedrooms: 2
Heating
- Central
Cooling
- Central Air
Appliances
- Included: Built-In Electric Oven, Built-In Electric Range, Dishwasher, Disposal, Refrigerator, Stainless Steel Appliance(s)
Features
- Flooring: Wood, Laminate, Marble, Tile
- Basement: None
Interior area
- Total structure area: 3,947
- Total interior livable area: 3,947 sqft
- Finished area above ground: 3,947
Property
Parking
- Total spaces: 2
- Parking features: Alley Access
- Garage spaces: 2
Features
- Levels: One
- Stories: 3
Details
- Parcel number: 093160S00200CO
- Special conditions: Standard
Construction
Type & style
- Home type: SingleFamily
- Property subtype: Single Family Residence, Residential
Materials
- Frame
Condition
- New construction: Yes
- Year built: 2025
Utilities & green energy
- Sewer: Public Sewer
- Water: Public
- Utilities for property: Water Available
Community & HOA
Community
- Subdivision: Homes At 143 Fain Street
HOA
- Has HOA: No
Location
- Region: Nashville
Financial & listing details
- Price per square foot: $329/sqft
- Tax assessed value: $160,000
- Date on market: 5/15/2025
Estimated market value
Not available
Estimated sales range
Not available
Not available
Price history
Price history
| Date | Event | Price |
|---|---|---|
| 5/15/2025 | Listed for sale | $1,299,900+812.2%$329/sqft |
Source: | ||
| 2/11/2025 | Sold | $142,500$36/sqft |
Source: Public Record Report a problem | ||
Public tax history
Public tax history
| Year | Property taxes | Tax assessment |
|---|---|---|
| 2025 | -- | $40,000 +75.4% |
| 2024 | $742 | $22,800 |
| 2023 | -- | -- |
Find assessor info on the county website
BuyAbility℠ payment
Est. payment
$6,092/mo
Principal & interest
$5041
Property taxes
$596
Home insurance
$455
Climate risks
Neighborhood: Napier Area
Nearby schools
GreatSchools rating
- 4/10Napier Elementary Enhancement OptionGrades: PK-5Distance: 0.1 mi
- 3/10Two Rivers Middle SchoolGrades: 6-8Distance: 5.4 mi
- 3/10McGavock High SchoolGrades: 9-12Distance: 4.9 mi
Schools provided by the listing agent
- Elementary: Hickman Elementary
- Middle: Donelson Middle
- High: McGavock Comp High School
Source: RealTracs MLS as distributed by MLS GRID. This data may not be complete. We recommend contacting the local school district to confirm school assignments for this home.
Open to renting?
Browse rentals near this home.- Loading
- Loading
