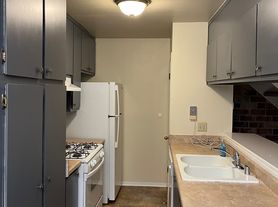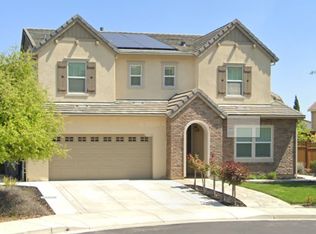Magnificent panoramic views from Mt. Diablo to Mt. Hamilton, iconic architecture inspired by Frank Lloyd Wright designed by Beverley Thorne, landscape design by David Thorne in Pleasanton's gated Deer Oaks. Single Level. 4720
SF. 1.3 acres. Richly stained millwork, natural stone flrs, soaring ceilings, wood-framed walls of view windows. Open,light-filled flrplan. Skylights. Porcelain tile/new carpet flrs. Fresh int. paint. Multiple French drs & sliders to outdr venues. 1,750 SF view terrace new resurfaced pebble tec pool,spa,patios,turf,gardens,hillside w/rm for vineyard,ADU. 4 bds. 4 bths. Elegant porte cochere entry. Custom double oak frnt dr. Great rm w/living & dining areas, custom frpl, wet bar w/granite counter. Executive wood-paneled office/library w/frpl, stone surround. New chef's kitchen. Quartz counters/brkfst bar. Soft-close cabinets. Thermador frig, dual Bosch dishwashers & ovens, Dacor 6-burner cooktop, KitchenAid warming drwr, Ruvati sinks. Primary suite w/frpl, pool & pvt terrace access. Dual walk-in closets. En suite w/dual-sink vanity, jetted tub, walk-in shwr. 3-car garage. Gated paver driveway. Copper roof & gutters. Steel construction. Near historic downtown, top-rated schls, Livermore Valley Wine Country. Easy access to freeways.
House for rent
$15,000/mo
21 Deer Oaks Ct, Pleasanton, CA 94588
4beds
4,720sqft
Price may not include required fees and charges.
Singlefamily
Available now
Central air
Cabinets laundry
3 Parking spaces parking
Natural gas, fireplace, zoned
What's special
- 165 days |
- -- |
- -- |
Zillow last checked: 8 hours ago
Listing updated: November 05, 2025 at 04:47am
Travel times
Looking to buy when your lease ends?
Consider a first-time homebuyer savings account designed to grow your down payment with up to a 6% match & a competitive APY.
Facts & features
Interior
Bedrooms & bathrooms
- Bedrooms: 4
- Bathrooms: 4
- Full bathrooms: 4
Rooms
- Room types: Breakfast Nook, Dining Room, Office
Heating
- Natural Gas, Fireplace, Zoned
Cooling
- Central Air
Appliances
- Included: Dishwasher, Double Oven, Dryer, Microwave, Oven, Range, Refrigerator, Washer
- Laundry: Cabinets, Common Area, In Unit, Laundry Room, Sink
Features
- Breakfast Bar, Breakfast Nook, Central Vacuum, Counter - Solid Surface, Pantry, Sound System, Upgraded Kitchen, Wet Bar
- Flooring: Carpet, Tile
- Has fireplace: Yes
Interior area
- Total interior livable area: 4,720 sqft
Video & virtual tour
Property
Parking
- Total spaces: 3
- Parking features: Covered
- Details: Contact manager
Features
- Stories: 1
- Exterior features: 4 Baths, 4 Bedrooms, Architecture Style: Custom, Back Yard, Bath, Breakfast Bar, Breakfast Nook, Cabinets, Call Listing Agent, Central Vacuum, Common Area, Counter - Solid Surface, Dead End, Detached, Double Pane Windows, Enclosed, Family Room, Front Yard, Garage Door Opener, Gas, Gas Water Heater, Gated, Grill/Oven Built-In, Heating system: Fireplace(s), Heating system: Zoned, Heating: Gas, In Ground, Landscaped, Laundry Room, Lot Features: Premium Lot, Secluded, Sloped Up, Back Yard, Dead End, Front Yard, Landscaped, Private, Main Entry, Master Bedroom, On Lot, Outdoor Pool, Pantry, Parking Area, Plumbed For Ice Maker, Pool Sweep, Premium Lot, Primary Bedrm Suite - 1, Private, Raised Hearth, Screens, Secluded, Side Yard Access, Sink, Skylight(s), Sloped Up, Sound System, Stone, Upgraded Kitchen, View Type: City Lights, View Type: Hills, View Type: Mountain(s), View Type: Panoramic, View Type: Valley, Wet Bar, Window Coverings, Wood Burning, Workshop in Garage
- Has private pool: Yes
- Has spa: Yes
- Spa features: Hottub Spa
- Has view: Yes
- View description: City View
Details
- Parcel number: 946393030
Construction
Type & style
- Home type: SingleFamily
- Property subtype: SingleFamily
Condition
- Year built: 1990
Community & HOA
Community
- Security: Gated Community
HOA
- Amenities included: Pool
Location
- Region: Pleasanton
Financial & listing details
- Lease term: Contact For Details
Price history
| Date | Event | Price |
|---|---|---|
| 9/9/2025 | Listing removed | $5,998,000$1,271/sqft |
Source: | ||
| 6/12/2025 | Listed for rent | $15,000+87.6%$3/sqft |
Source: Bay East AOR #41101209 | ||
| 5/30/2025 | Listed for sale | $5,998,000-7.7%$1,271/sqft |
Source: | ||
| 3/14/2025 | Listing removed | $6,500,000$1,377/sqft |
Source: | ||
| 1/30/2025 | Listed for sale | $6,500,000$1,377/sqft |
Source: | ||

