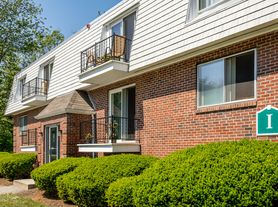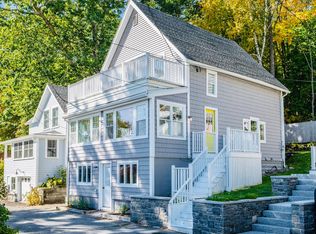Beautiful 5+ bedrooms 2 bathroom with beautiful vegetable garden, flower beds in a desirable Portland neighborhood. Easy access to the turnpike, 5-7 minutes ride to the heart of downtown Portland- 1-2 minutes walk to bus lines, trails, etc
very close to Portland elementary/middle/high school. Don't miss out on this opportunity to make this your home
Tenants pay all utilities
House for rent
Street View
Accepts Zillow applications
$4,500/mo
21 Drake St, Portland, ME 04103
5beds
1,984sqft
Price may not include required fees and charges.
Single family residence
Available Mon Dec 1 2025
Cats, dogs OK
Window unit
In unit laundry
Off street parking
Baseboard, wall furnace
What's special
Beautiful vegetable gardenFlower beds
- 16 days |
- -- |
- -- |
Zillow last checked: 11 hours ago
Listing updated: November 08, 2025 at 12:10pm
Travel times
Facts & features
Interior
Bedrooms & bathrooms
- Bedrooms: 5
- Bathrooms: 2
- Full bathrooms: 2
Heating
- Baseboard, Wall Furnace
Cooling
- Window Unit
Appliances
- Included: Dishwasher, Dryer, Freezer, Microwave, Oven, Refrigerator, Washer
- Laundry: In Unit
Features
- Flooring: Hardwood, Tile
Interior area
- Total interior livable area: 1,984 sqft
Property
Parking
- Parking features: Off Street
- Details: Contact manager
Features
- Exterior features: Heating system: Baseboard, Heating system: Wall, No Utilities included in rent
Details
- Parcel number: PTLDM408BD021001
Construction
Type & style
- Home type: SingleFamily
- Property subtype: Single Family Residence
Community & HOA
Location
- Region: Portland
Financial & listing details
- Lease term: 1 Year
Price history
| Date | Event | Price |
|---|---|---|
| 11/8/2025 | Listed for rent | $4,500$2/sqft |
Source: Zillow Rentals | ||
| 9/16/2025 | Sold | $430,000+1.2%$217/sqft |
Source: | ||
| 8/20/2025 | Contingent | $425,000$214/sqft |
Source: | ||
| 8/12/2025 | Listed for sale | $425,000+6.3%$214/sqft |
Source: | ||
| 8/22/2024 | Listing removed | $400,000$202/sqft |
Source: | ||

