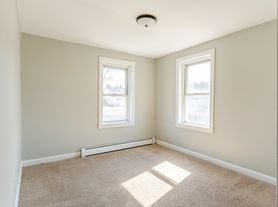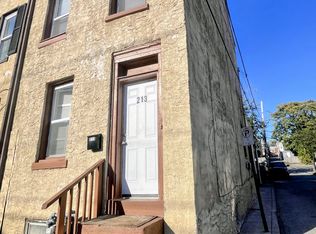Be the first to live in this brand-new luxury Cambridge model townhome at River Pointe, offering the perfect combination of modern design, comfort, and convenience. The entry level features a spacious two-car garage and a versatile flex room ideal for a home office, gym, or media space. The open-concept main level boasts a gourmet kitchen with quartz countertops, a large island, and ample cabinetry that flows seamlessly into the bright dining and living areas with a convenient powder room. Upstairs, the primary suite offers a walk-in closet and a spa-inspired bath with dual sinks and a subway-tiled shower, while two additional bedrooms, a full hall bath, and an upper-level laundry area provide everyday ease. The home also includes a high-efficiency tankless water heater, ensuring endless hot water and lower energy costs. Conveniently located near the train station (approximately 1 mile away) and major routes including 23 and 202, this home offers quick access to King of Prussia, Conshohocken, Wayne, Malvern, Chesterbrook, Collegeville, and Philadelphia. Enjoy nearby shopping, dining, and entertainment at King of Prussia Mall, Valley Forge National Park, and Valley Forge Casino making this luxury rental home the perfect mix of style, comfort, and location. Schedule your tour today for this rental unit.
Townhouse for rent
$3,000/mo
21 E Front St, Bridgeport, PA 19405
3beds
1,989sqft
Price may not include required fees and charges.
Townhouse
Available now
Small dogs OK
Central air, electric
In unit laundry
2 Attached garage spaces parking
Natural gas, forced air
What's special
Spacious two-car garageVersatile flex roomHigh-efficiency tankless water heaterLarge islandSubway-tiled showerPowder room
- 48 days |
- -- |
- -- |
Travel times
Looking to buy when your lease ends?
Consider a first-time homebuyer savings account designed to grow your down payment with up to a 6% match & a competitive APY.
Facts & features
Interior
Bedrooms & bathrooms
- Bedrooms: 3
- Bathrooms: 4
- Full bathrooms: 2
- 1/2 bathrooms: 2
Heating
- Natural Gas, Forced Air
Cooling
- Central Air, Electric
Appliances
- Laundry: In Unit, Upper Level
Features
- Walk In Closet
- Has basement: Yes
Interior area
- Total interior livable area: 1,989 sqft
Property
Parking
- Total spaces: 2
- Parking features: Attached, Covered
- Has attached garage: Yes
- Details: Contact manager
Features
- Exterior features: Contact manager
Construction
Type & style
- Home type: Townhouse
- Property subtype: Townhouse
Condition
- Year built: 2025
Building
Management
- Pets allowed: Yes
Community & HOA
Location
- Region: Bridgeport
Financial & listing details
- Lease term: Contact For Details
Price history
| Date | Event | Price |
|---|---|---|
| 10/25/2025 | Price change | $3,000-3.2%$2/sqft |
Source: Bright MLS #PAMC2157576 | ||
| 10/11/2025 | Price change | $3,100-3.1%$2/sqft |
Source: Bright MLS #PAMC2157576 | ||
| 10/6/2025 | Listed for rent | $3,200$2/sqft |
Source: Bright MLS #PAMC2157576 | ||
| 9/28/2025 | Listing removed | $504,880$254/sqft |
Source: | ||
| 9/4/2025 | Price change | $504,880+0.4%$254/sqft |
Source: | ||

