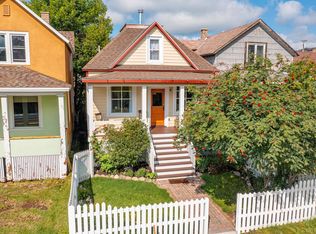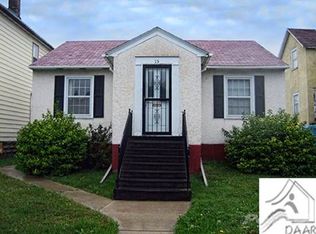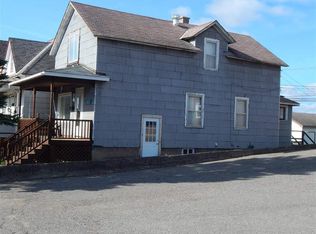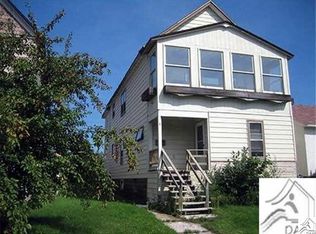Sold for $90,000 on 08/15/25
$90,000
21 E Harvey St, Ely, MN 55731
3beds
1,299sqft
Single Family Residence
Built in 1910
4,791.6 Square Feet Lot
$-- Zestimate®
$69/sqft
$1,637 Estimated rent
Home value
Not available
Estimated sales range
Not available
$1,637/mo
Zestimate® history
Loading...
Owner options
Explore your selling options
What's special
Charming two story home with a covered front porch that is conveniently located within walking distance to school, the Ely Clinic and Hospital, and downtown businesses. The main floor has a large living room with hardwood floors beneath the carpet, and a large dining room or den with hardwood floors ready to be updated, and a non-functioning fireplace. The large kitchen has plenty of cabinets. Classic wooden banister on the wide steps leading to the upstairs where you will find a long hallway that serves all three bedrooms, the full bath, and a storage room or office. There is a full unfinished basement and detached single stall garage with concrete slab and driveway. Updates approximately 10 years ago include new vinyl windows, new boiler for the hot water heat, new 100 amp service panel, and updated electrical outlets. Both neighbors have fences making this home feel quite private. There is updating work to do here but is a great home and location!
Zillow last checked: 8 hours ago
Listing updated: September 08, 2025 at 04:31pm
Listed by:
Jeff Hway 218-349-0906,
Bear Island Realty LLC,
Zachary Hway 651-341-0383,
Bear Island Realty LLC
Bought with:
Kate Davies, MN 40403900
Bear Island Realty LLC
Source: Lake Superior Area Realtors,MLS#: 6120476
Facts & features
Interior
Bedrooms & bathrooms
- Bedrooms: 3
- Bathrooms: 1
- Full bathrooms: 1
Primary bedroom
- Level: Second
- Area: 172.5 Square Feet
- Dimensions: 11.5 x 15
Bedroom
- Level: Second
- Area: 100 Square Feet
- Dimensions: 10 x 10
Bedroom
- Level: Second
- Area: 100 Square Feet
- Dimensions: 10 x 10
Bathroom
- Level: Second
- Area: 76.5 Square Feet
- Dimensions: 8.5 x 9
Dining room
- Level: Main
- Area: 204.75 Square Feet
- Dimensions: 10.5 x 19.5
Entry hall
- Level: Main
- Area: 29.75 Square Feet
- Dimensions: 3.5 x 8.5
Kitchen
- Level: Main
- Area: 181.25 Square Feet
- Dimensions: 12.5 x 14.5
Living room
- Level: Main
- Area: 172.5 Square Feet
- Dimensions: 11.5 x 15
Office
- Level: Second
- Area: 15.75 Square Feet
- Dimensions: 1.5 x 10.5
Heating
- Boiler, Oil
Cooling
- None
Appliances
- Included: Water Heater-Electric, Dryer, Range, Refrigerator, Washer
Features
- Windows: Vinyl Windows
- Basement: Full,Unfinished,Washer Hook-Ups,Dryer Hook-Ups
- Number of fireplaces: 1
- Fireplace features: Wood Burning
Interior area
- Total interior livable area: 1,299 sqft
- Finished area above ground: 1,299
- Finished area below ground: 0
Property
Parking
- Total spaces: 1
- Parking features: Concrete, Detached, Slab
- Garage spaces: 1
Features
- Patio & porch: Porch
- Has view: Yes
- View description: City Lights, Typical
Lot
- Size: 4,791 sqft
- Dimensions: 37.5 x 125
- Features: Level
Details
- Foundation area: 792
- Parcel number: 030001002540
- Zoning description: Residential
Construction
Type & style
- Home type: SingleFamily
- Architectural style: Other
- Property subtype: Single Family Residence
Materials
- Stucco, Frame/Wood
- Foundation: Concrete Perimeter
- Roof: Asphalt Shingle
Condition
- Previously Owned
- Year built: 1910
Utilities & green energy
- Electric: City Of Ely
- Sewer: Public Sewer
- Water: Public
- Utilities for property: Cable
Community & neighborhood
Location
- Region: Ely
Other
Other facts
- Listing terms: Cash,Conventional
Price history
| Date | Event | Price |
|---|---|---|
| 8/15/2025 | Sold | $90,000-16.7%$69/sqft |
Source: | ||
| 7/17/2025 | Pending sale | $108,000$83/sqft |
Source: | ||
| 7/14/2025 | Price change | $108,000-8.5%$83/sqft |
Source: | ||
| 7/2/2025 | Listed for sale | $118,000$91/sqft |
Source: | ||
| 4/28/2025 | Listing removed | -- |
Source: Owner | ||
Public tax history
| Year | Property taxes | Tax assessment |
|---|---|---|
| 2024 | $1,028 +41.6% | $111,900 +5.8% |
| 2023 | $726 +26.9% | $105,800 +29.3% |
| 2022 | $572 +15.3% | $81,800 +19.1% |
Find assessor info on the county website
Neighborhood: 55731
Nearby schools
GreatSchools rating
- 5/10Washington Elementary SchoolGrades: PK-5Distance: 0.3 mi
- 6/10Memorial Middle SchoolGrades: 6-8Distance: 0.3 mi
- 9/10Memorial SecondaryGrades: 9-12Distance: 0.3 mi

Get pre-qualified for a loan
At Zillow Home Loans, we can pre-qualify you in as little as 5 minutes with no impact to your credit score.An equal housing lender. NMLS #10287.



