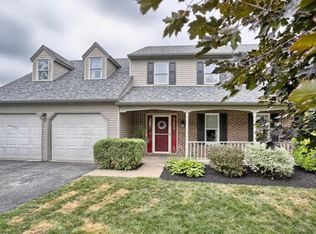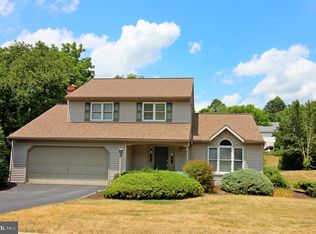Sold for $405,000
$405,000
21 Edgewood Dr, Lititz, PA 17543
5beds
2,412sqft
Single Family Residence
Built in 1996
0.3 Acres Lot
$439,600 Zestimate®
$168/sqft
$2,551 Estimated rent
Home value
$439,600
$409,000 - $475,000
$2,551/mo
Zestimate® history
Loading...
Owner options
Explore your selling options
What's special
TWO LIVING SPACES FOR THE PRICE OF ONE HOUSE! That is the deal you will get when purchasing this rare find in Lititz. You will enjoy a recently updated one level living space on the main floor, plus a daylight lower level complete w/full kitchen, full bath, living room, bedroom, and media room (could be an additional bedroom). Whether you are looking for in-law quarters, a separate space for adult children to stay, or a perfect set up for out of town guests, this house is the ticket for you! If that is not enough, your backyard oasis awaits boasting a gorgeous top-of-the-line maintenance-free PVC deck added only 2 years ago and a private yard to enjoy sitting around the campfire or gardening. This home offers many recent upgrades. Don't miss your opportunity to live in this convenient location so close to the cute and charming town of Lititz.
Zillow last checked: 8 hours ago
Listing updated: September 23, 2024 at 05:16pm
Listed by:
Shelby Hollinger 717-587-5079,
Kingsway Realty - Ephrata,
Co-Listing Agent: Randal V Kline 717-733-1006,
Kingsway Realty - Ephrata
Bought with:
Christian Wingard
Keller Williams Elite
Source: Bright MLS,MLS#: PALA2055374
Facts & features
Interior
Bedrooms & bathrooms
- Bedrooms: 5
- Bathrooms: 2
- Full bathrooms: 2
- Main level bathrooms: 1
- Main level bedrooms: 3
Basement
- Area: 1200
Heating
- Heat Pump, Electric
Cooling
- Central Air, Electric
Appliances
- Included: Dishwasher, Microwave, Self Cleaning Oven, Oven/Range - Electric, Electric Water Heater
- Laundry: Main Level, Mud Room
Features
- 2nd Kitchen, Breakfast Area, Combination Kitchen/Dining, Dining Area, Entry Level Bedroom, Floor Plan - Traditional, Kitchen - Country, Eat-in Kitchen, Kitchen Island, Bathroom - Tub Shower, Open Floorplan, Dry Wall
- Flooring: Carpet, Luxury Vinyl
- Doors: Insulated, Sliding Glass
- Windows: Insulated Windows
- Basement: Finished,Exterior Entry,Walk-Out Access,Full,Improved
- Has fireplace: No
Interior area
- Total structure area: 2,412
- Total interior livable area: 2,412 sqft
- Finished area above ground: 1,212
- Finished area below ground: 1,200
Property
Parking
- Total spaces: 3
- Parking features: Garage Faces Front, Garage Door Opener, Asphalt, Driveway, Attached
- Attached garage spaces: 1
- Uncovered spaces: 2
Accessibility
- Accessibility features: None
Features
- Levels: One
- Stories: 1
- Patio & porch: Deck, Porch, Patio
- Pool features: None
- Fencing: Invisible
- Has view: Yes
- View description: Street
Lot
- Size: 0.30 Acres
- Features: Cleared, Front Yard, Rear Yard, Sloped
Details
- Additional structures: Above Grade, Below Grade
- Parcel number: 6000119400000
- Zoning: R-2
- Special conditions: Standard
Construction
Type & style
- Home type: SingleFamily
- Architectural style: Ranch/Rambler,Traditional
- Property subtype: Single Family Residence
Materials
- Vinyl Siding, Brick, Stick Built
- Foundation: Block
- Roof: Asphalt
Condition
- Very Good
- New construction: No
- Year built: 1996
Utilities & green energy
- Electric: 200+ Amp Service
- Sewer: Public Sewer
- Water: Public
- Utilities for property: Cable Connected, Phone, Phone Available, Sewer Available, Water Available, Cable
Community & neighborhood
Location
- Region: Lititz
- Subdivision: Thoroughbred Terrace
- Municipality: WARWICK TWP
Other
Other facts
- Listing agreement: Exclusive Right To Sell
- Listing terms: Conventional,Cash
- Ownership: Fee Simple
- Road surface type: Paved
Price history
| Date | Event | Price |
|---|---|---|
| 8/30/2024 | Sold | $405,000+2.5%$168/sqft |
Source: | ||
| 8/19/2024 | Pending sale | $395,000$164/sqft |
Source: | ||
| 8/15/2024 | Listed for sale | $395,000+97.6%$164/sqft |
Source: | ||
| 12/4/2006 | Sold | $199,900$83/sqft |
Source: Public Record Report a problem | ||
Public tax history
| Year | Property taxes | Tax assessment |
|---|---|---|
| 2025 | $3,914 +0.6% | $198,400 |
| 2024 | $3,890 +0.5% | $198,400 |
| 2023 | $3,872 | $198,400 |
Find assessor info on the county website
Neighborhood: Rothsville
Nearby schools
GreatSchools rating
- 6/10John R Bonfield El SchoolGrades: K-6Distance: 1.8 mi
- 7/10Warwick Middle SchoolGrades: 7-9Distance: 3.4 mi
- 9/10Warwick Senior High SchoolGrades: 9-12Distance: 3.1 mi
Schools provided by the listing agent
- Middle: Warwick
- High: Warwick Senior
- District: Warwick
Source: Bright MLS. This data may not be complete. We recommend contacting the local school district to confirm school assignments for this home.
Get pre-qualified for a loan
At Zillow Home Loans, we can pre-qualify you in as little as 5 minutes with no impact to your credit score.An equal housing lender. NMLS #10287.
Sell with ease on Zillow
Get a Zillow Showcase℠ listing at no additional cost and you could sell for —faster.
$439,600
2% more+$8,792
With Zillow Showcase(estimated)$448,392

