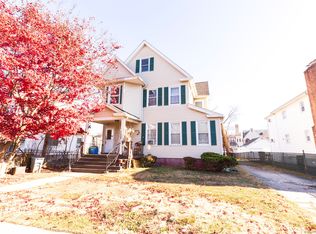Investors, flippers take notice. Currently an owner occupied property main house is being used as a two family with top two floors rented on a month to month basis $1,350 monthly 2-3 bed/ 1 bath utilities included. 1st floor 1 bed/ 1 bath unit is owner occupied, with laundry in basement. Garage apartment updated within the last 5 years is 1 bed / 1 bath unit with separate oil furnace, water heater and electric meter month to month rent of $1,200. Main house furnace and water heater replaced within the year, roof only 8 years old. So many options for this gem, have a large family convert main house back to single family residence, and rent garage as supplemental income. Want to build your investment portfolio, why not Update the house and increase your rental revenue. Great walk able location to Glenbrook train station, restaurants, cafes, gyms and many local shops. Property is being SOLD AS IS but there is so much potential make your appointment today.
This property is off market, which means it's not currently listed for sale or rent on Zillow. This may be different from what's available on other websites or public sources.

