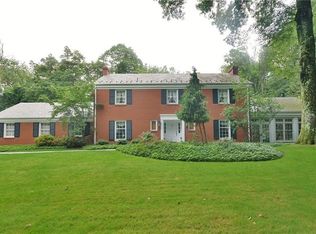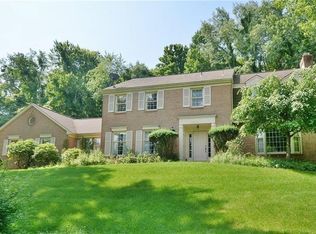This stellar two-story home is the quintessential Colonial offering an incredible setting on three wooded acres. Delivering Luxury and Exclusivity, this updated four bedroom, 3,669 sq. ft. residence presents an exciting ownership opportunity in Fox Chapel. The sprawling layout impresses gorgeous hardwood floors, handsome woodwork, stately fireplaces and custom built-in cabinetry. Beyond the formal living room and dining room, the granite kitchen centers around a massive work island. Flanked by a cozy family room and sun patio. The breakfast area is ideal for casual meals. Located on the main level, the den can easily serve as an at-home office or home-schooling hub. The romantic master suite entices with an indulgent bath and spacious closet. Impressive in every way, the finished daylight lower level encompasses a game room, custom built-ins, half bath and wine cellar. Stunning emerald lawns span the length of the private treelined backyard. An enviable location in Fox Chapel
This property is off market, which means it's not currently listed for sale or rent on Zillow. This may be different from what's available on other websites or public sources.


