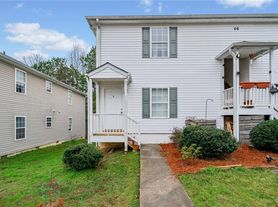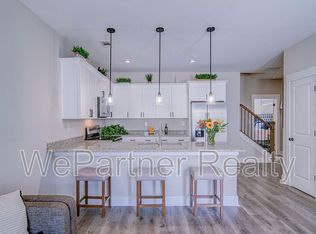September Special
Ending Sep.15th
$1895: (Application must be in by then) AFFORDABLE NEW CONSTRUCTION
This beautiful floorplan gives you two optional floor plans. One with 4BD/ 3BA or and the other with 4BD/3.5 BA, please read more details down below. This is truly an incredible design. This open-concept, townhome provides lots of natural light. Your gourmet kitchen, right off the garage, boasts gorgeous granite countertops and 42" upper white shaker-style cabinets. Spend the evening with a glass of wine on your high-rise patio or unwind in your oversized owner's bedroom on the main floor. HOA includes roof and siding. Towne Villas is located minutes from downtown Jasper, restaurants, shopping, and more. Call for an appointment today. Come out to our open house, and let's talk about your new home.
Copyright Georgia MLS. All rights reserved. Information is deemed reliable but not guaranteed.
Townhouse for rent
$1,895/mo
21 Flint Dr, Jasper, GA 30143
4beds
2,208sqft
Price may not include required fees and charges.
Townhouse
Available now
Cats, dogs OK
Central air, electric
In unit laundry
2 Garage spaces parking
Electric, central
What's special
High-rise patioLots of natural lightGorgeous granite countertopsGourmet kitchen
- 76 days
- on Zillow |
- -- |
- -- |
Travel times
Looking to buy when your lease ends?
Consider a first-time homebuyer savings account designed to grow your down payment with up to a 6% match & 3.83% APY.
Facts & features
Interior
Bedrooms & bathrooms
- Bedrooms: 4
- Bathrooms: 3
- Full bathrooms: 3
Heating
- Electric, Central
Cooling
- Central Air, Electric
Appliances
- Included: Dishwasher, Microwave, Refrigerator
- Laundry: In Unit, Upper Level
Features
- Double Vanity, High Ceilings, Master Downstairs, Roommate Plan, Soaking Tub, Walk-In Closet(s)
- Flooring: Carpet
- Has basement: Yes
Interior area
- Total interior livable area: 2,208 sqft
Property
Parking
- Total spaces: 2
- Parking features: Garage
- Has garage: Yes
- Details: Contact manager
Features
- Stories: 3
- Exterior features: Architecture Style: Traditional, Deck, Double Pane Windows, Double Vanity, Electric Water Heater, Garage, Heating system: Central, Heating: Electric, High Ceilings, Ice Maker, Level, Lot Features: Level, Master Downstairs, Oven/Range (Combo), Park, Roommate Plan, Soaking Tub, Stainless Steel Appliance(s), Upper Level, Walk-In Closet(s)
Details
- Parcel number: JA13124073
Construction
Type & style
- Home type: Townhouse
- Property subtype: Townhouse
Condition
- Year built: 2023
Building
Management
- Pets allowed: Yes
Community & HOA
Location
- Region: Jasper
Financial & listing details
- Lease term: Contact For Details
Price history
| Date | Event | Price |
|---|---|---|
| 8/28/2025 | Price change | $1,895-5%$1/sqft |
Source: GAMLS #10568001 | ||
| 7/20/2025 | Listed for rent | $1,995$1/sqft |
Source: GAMLS #10568001 | ||

