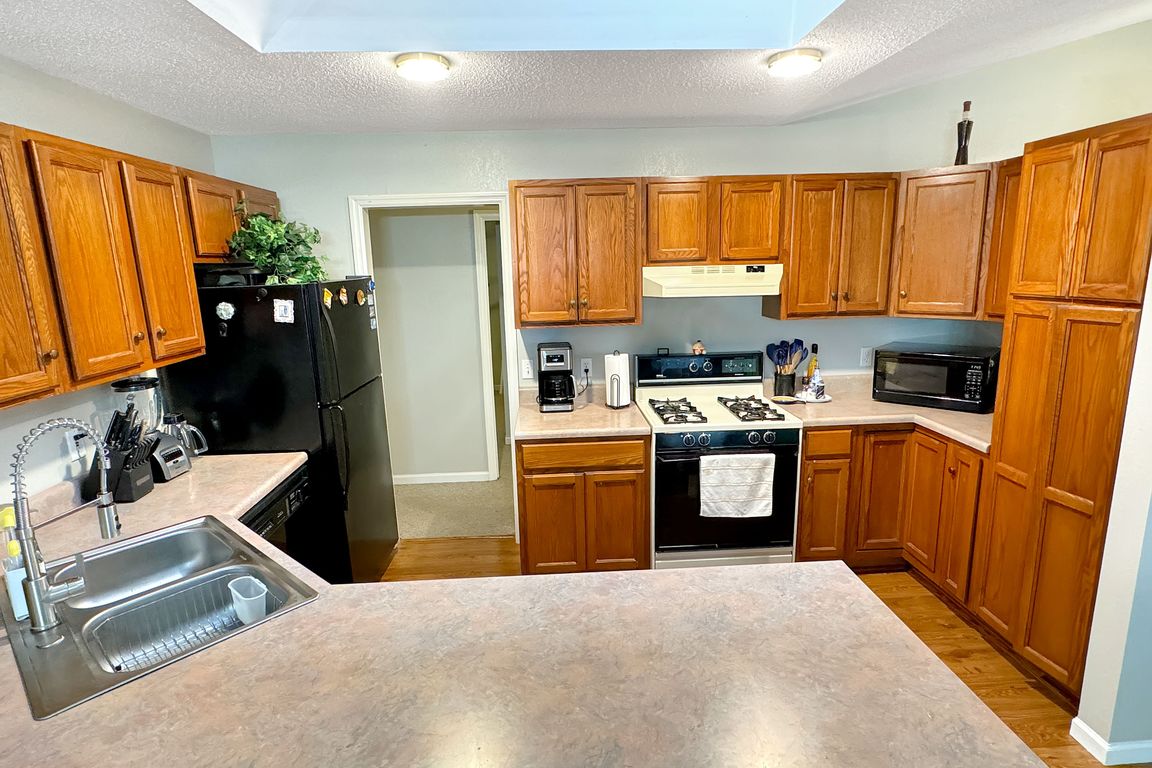
Active
$297,500
4beds
2,484sqft
21 Forest Ln, Union, MO 63084
4beds
2,484sqft
Single family residence
Built in 1995
0.26 Acres
2 Garage spaces
$120 price/sqft
What's special
Fenced yardLarge deckNew roofOpen concept
This home has great space for everyone to spread or for enteraining. Fenced yard. Large deck. New roof. Open Concept. Come see.
- 68 days |
- 478 |
- 20 |
Source: MARIS,MLS#: 25064674 Originating MLS: Franklin County Board of REALTORS
Originating MLS: Franklin County Board of REALTORS
Travel times
Kitchen
Living Room
Primary Bedroom
Dining Room
Great Room
Foyer
Zillow last checked: 8 hours ago
Listing updated: November 09, 2025 at 10:31pm
Listing Provided by:
Janie Schriewer 636-239-3003,
RE/MAX Results
Source: MARIS,MLS#: 25064674 Originating MLS: Franklin County Board of REALTORS
Originating MLS: Franklin County Board of REALTORS
Facts & features
Interior
Bedrooms & bathrooms
- Bedrooms: 4
- Bathrooms: 3
- Full bathrooms: 3
- Main level bathrooms: 2
- Main level bedrooms: 3
Primary bedroom
- Description: Primary with primary bath and large walk in closet.
- Features: Floor Covering: Carpeting
- Level: Main
- Area: 169
- Dimensions: 13x13
Bedroom 2
- Features: Floor Covering: Carpeting
- Area: 121
- Dimensions: 11x11
Bedroom 3
- Features: Floor Covering: Carpeting
- Level: Main
- Area: 121
- Dimensions: 11x11
Primary bathroom
- Description: Double sinks and tub/shower.
- Features: Floor Covering: Vinyl
- Level: Main
Dining room
- Description: Dining room open to Kitchen and Living room. Door to Deck and fenced back yard
- Features: Floor Covering: Laminate
- Level: Main
- Area: 120
- Dimensions: 12x10
Great room
- Description: Large Great room for entertaining and rec area.
- Features: Floor Covering: Carpeting
- Level: Main
- Area: 441
- Dimensions: 21x21
Kitchen
- Description: Kitchen open to Living and Dining with door to hallway as well.
- Features: Floor Covering: Laminate
- Level: Main
- Area: 140
- Dimensions: 14x10
Living room
- Description: Lining and Kitchen dining all open.
- Features: Floor Covering: Carpeting
- Level: Main
- Area: 252
- Dimensions: 18x14
Mud room
- Description: This area if when come in for garage and has plenty of closet space
- Features: Floor Covering: Carpeting
- Area: 140
- Dimensions: 14x10
Office
- Features: Floor Covering: Carpeting
- Level: Lower
- Area: 165
- Dimensions: 15x11
Office
- Features: Floor Covering: Carpeting
- Level: Lower
- Area: 165
- Dimensions: 15x11
Recreation room
- Description: This space is drywalled ready for your imagination for the rest.
- Features: Floor Covering: Other
- Level: Lower
- Area: 420
- Dimensions: 28x15
Heating
- Electric
Cooling
- Ceiling Fan(s), Central Air
Appliances
- Included: Dishwasher, Disposal, Microwave, Electric Range, Refrigerator, Washer/Dryer, Electric Water Heater
- Laundry: Main Level
Features
- Flooring: Carpet, Vinyl
- Has fireplace: No
Interior area
- Total structure area: 2,484
- Total interior livable area: 2,484 sqft
- Finished area above ground: 2,184
- Finished area below ground: 300
Video & virtual tour
Property
Parking
- Total spaces: 2
- Parking features: Garage
- Garage spaces: 2
Features
- Levels: One
- Patio & porch: Deck
- Fencing: Back Yard
Lot
- Size: 0.26 Acres
- Features: Gentle Sloping
Details
- Parcel number: 1752104013049900
- Special conditions: Standard
Construction
Type & style
- Home type: SingleFamily
- Architectural style: Raised Ranch
- Property subtype: Single Family Residence
Materials
- Brick Veneer, Vinyl Siding
- Roof: Asphalt
Condition
- Year built: 1995
Utilities & green energy
- Electric: Single Phase
- Sewer: Public Sewer
- Water: Public
- Utilities for property: Cable Available, Electricity Connected, Phone Available, Sewer Connected
Community & HOA
Community
- Subdivision: Woodland Oaks
HOA
- Has HOA: No
Location
- Region: Union
Financial & listing details
- Price per square foot: $120/sqft
- Tax assessed value: $177,070
- Annual tax amount: $1,989
- Date on market: 9/20/2025
- Cumulative days on market: 685 days
- Listing terms: Cash,Conventional,FHA,FHA 203(k),USDA Loan,VA Loan
- Electric utility on property: Yes