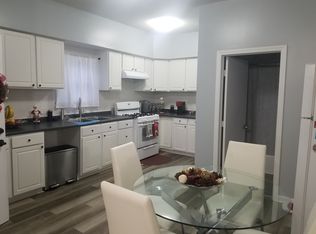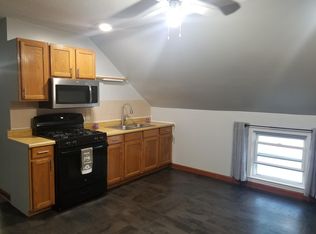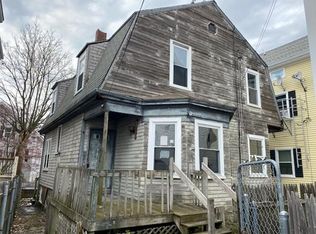Immaculate 3 family shows pride of ownership. A finished lower level with kitchen & Bath makes for a great in -law set up. Double parlors may also be used for an additional bedroom. Large modern eat in kitchens. Gleaming hardwood floors. Maintenance free exterior, close to hospital. Nothing to do but move in to this beautiful home and collect rent. Roof is recent along with other updates through out the home. Come see for yourself.
This property is off market, which means it's not currently listed for sale or rent on Zillow. This may be different from what's available on other websites or public sources.


