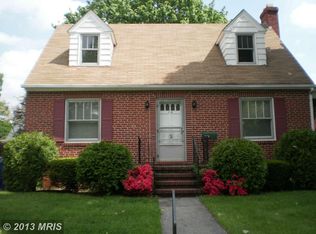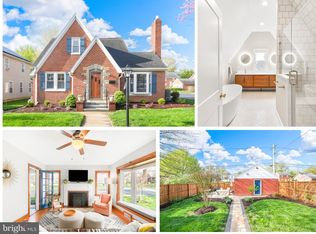Sold for $650,000 on 09/16/25
$650,000
21 Frederick Ave, Frederick, MD 21701
3beds
2,555sqft
Single Family Residence
Built in 1950
0.31 Acres Lot
$650,100 Zestimate®
$254/sqft
$2,663 Estimated rent
Home value
$650,100
$611,000 - $689,000
$2,663/mo
Zestimate® history
Loading...
Owner options
Explore your selling options
What's special
OFFER DEADLINE is Monday 9/1, by 5pm! Welcome Home! This beautifully maintained property offers the perfect blend of charm, space, and comfort—just minutes from all the vibrant amenities of downtown Frederick. The bright, open entryway leads to a huge family room featuring a cozy gas fireplace leading to the kitchen with granite countertops, a double sink, and gas cooking—perfect for any home chef. Natural light pours into the sun-drenched sunroom with its stunning vaulted, beamed ceiling and skylights. Use this room in all four seasons since it has a gas fireplace and a wall A/C unit. For large gatherings, the spacious formal dining room is the place to be. The lower level includes a convenient laundry room with double utility sink, a versatile recreation room with a wood-burning fireplace (with propane hookup available), walk-out stairs, and radon remediation system for peace of mind. Enjoy coffee on the large front porch, and rest easy knowing the roof and air conditioning were replaced just 3 years ago. This is a very large property for the neighborhood spanning 4-lots in Block E (lots 13-16) as you will see on the plat in disclosures. This home has it all—space, location, and lifestyle. Don’t wait—schedule your tour today before it’s gone!
Zillow last checked: 8 hours ago
Listing updated: September 16, 2025 at 05:37am
Listed by:
(Chris) Reeder 301-606-8611,
Long & Foster Real Estate, Inc.,
Listing Team: Team Reeder Of Long & Foster Real Estate, Inc.
Bought with:
Lauren Olson, 600713
RE/MAX Results
Source: Bright MLS,MLS#: MDFR2068870
Facts & features
Interior
Bedrooms & bathrooms
- Bedrooms: 3
- Bathrooms: 2
- Full bathrooms: 2
- Main level bathrooms: 2
- Main level bedrooms: 3
Bedroom 1
- Features: Flooring - HardWood, Ceiling Fan(s)
- Level: Main
Bedroom 2
- Features: Flooring - HardWood
- Level: Main
Bedroom 3
- Features: Ceiling Fan(s), Flooring - HardWood
- Level: Main
Bathroom 2
- Features: Flooring - Ceramic Tile, Bathroom - Tub Shower
- Level: Main
Dining room
- Features: Flooring - HardWood, Ceiling Fan(s)
- Level: Main
Family room
- Features: Ceiling Fan(s), Flooring - HardWood, Fireplace - Gas
- Level: Main
Foyer
- Features: Flooring - HardWood
- Level: Main
Other
- Features: Flooring - Ceramic Tile
- Level: Main
Kitchen
- Features: Flooring - Bamboo, Granite Counters, Double Sink
- Level: Main
Laundry
- Features: Double Sink
- Level: Lower
Recreation room
- Level: Lower
Other
- Features: Flooring - Ceramic Tile, Skylight(s), Cathedral/Vaulted Ceiling, Ceiling Fan(s)
- Level: Main
Workshop
- Level: Lower
Heating
- Baseboard, Oil
Cooling
- Central Air, Electric
Appliances
- Included: Dishwasher, Disposal, Dryer, Exhaust Fan, Extra Refrigerator/Freezer, Ice Maker, Microwave, Oven/Range - Gas, Self Cleaning Oven, Electric Water Heater
- Laundry: Laundry Room
Features
- Kitchen - Table Space, Dining Area, Eat-in Kitchen, Open Floorplan, Beamed Ceilings, Vaulted Ceiling(s)
- Flooring: Bamboo, Hardwood, Ceramic Tile
- Basement: Exterior Entry,Connecting Stairway,Improved,Partially Finished,Walk-Out Access
- Number of fireplaces: 2
Interior area
- Total structure area: 3,575
- Total interior livable area: 2,555 sqft
- Finished area above ground: 1,930
- Finished area below ground: 625
Property
Parking
- Total spaces: 2
- Parking features: Storage, Detached, Driveway, On Street
- Garage spaces: 2
- Has uncovered spaces: Yes
Accessibility
- Accessibility features: None
Features
- Levels: Two
- Stories: 2
- Pool features: None
- Fencing: Back Yard
Lot
- Size: 0.31 Acres
- Dimensions: 100.00 x
Details
- Additional structures: Above Grade, Below Grade
- Parcel number: 1102093472
- Zoning: R6
- Special conditions: Standard
Construction
Type & style
- Home type: SingleFamily
- Architectural style: Ranch/Rambler
- Property subtype: Single Family Residence
Materials
- Brick
- Foundation: Active Radon Mitigation
Condition
- New construction: No
- Year built: 1950
Utilities & green energy
- Electric: 120/240V
- Sewer: Public Sewer
- Water: Public
Community & neighborhood
Location
- Region: Frederick
- Subdivision: None Available
- Municipality: Frederick City
Other
Other facts
- Listing agreement: Exclusive Right To Sell
- Ownership: Fee Simple
Price history
| Date | Event | Price |
|---|---|---|
| 9/16/2025 | Sold | $650,000+0%$254/sqft |
Source: | ||
| 9/2/2025 | Pending sale | $649,900$254/sqft |
Source: | ||
| 8/27/2025 | Listed for sale | $649,900+97%$254/sqft |
Source: | ||
| 6/25/2014 | Sold | $329,900$129/sqft |
Source: Public Record | ||
| 3/27/2014 | Pending sale | $329,900$129/sqft |
Source: Long & Foster Real Estate #FR8301305 | ||
Public tax history
| Year | Property taxes | Tax assessment |
|---|---|---|
| 2025 | $7,640 -95.3% | $413,700 +6.7% |
| 2024 | $162,876 +2403.5% | $387,800 +7.2% |
| 2023 | $6,506 +8.1% | $361,900 +7.7% |
Find assessor info on the county website
Neighborhood: 21701
Nearby schools
GreatSchools rating
- 6/10North Frederick Elementary SchoolGrades: PK-5Distance: 0.3 mi
- 6/10Gov. Thomas Johnson Middle SchoolGrades: 6-8Distance: 0.7 mi
- 5/10Gov. Thomas Johnson High SchoolGrades: 9-12Distance: 0.2 mi
Schools provided by the listing agent
- Elementary: North Frederick
- Middle: Gov. Thomas Johnson
- High: Gov. Thomas Johnson
- District: Frederick County Public Schools
Source: Bright MLS. This data may not be complete. We recommend contacting the local school district to confirm school assignments for this home.

Get pre-qualified for a loan
At Zillow Home Loans, we can pre-qualify you in as little as 5 minutes with no impact to your credit score.An equal housing lender. NMLS #10287.
Sell for more on Zillow
Get a free Zillow Showcase℠ listing and you could sell for .
$650,100
2% more+ $13,002
With Zillow Showcase(estimated)
$663,102
