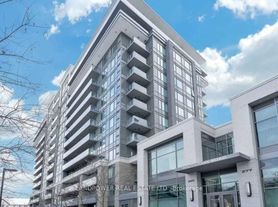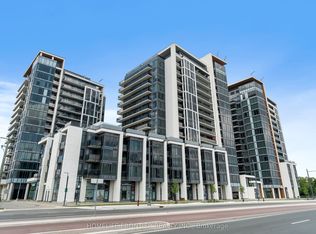Just Completed!! Tastefully Renovated 4-Bedroom Townhome in Sought-After Commerce Valley! This Rare, Functional Layout Is Ideal for Modern and Multi-Generational Living. Never Lived In Since Full Top-to-Bottom Renovation. Bright, Airy Interior with 9' Ceilings, Oversized Windows, and Wide-Plank Water-Resistant Flooring Throughout. Sleek High-Gloss Kitchen Featuring 36x36 Porcelain Tiles, Tall Cabinets, Premium Caesarstone Counters & Backsplash, Gunmetal Double Sink, and Samsung S/S Appliances. Designer Bathrooms with 24x32 Porcelain Tiles, Custom Vanities, Gunmetal Fixtures, and High-End Finishes. Two Spacious Primary Suites on the Upper Level, Each with His & Hers Closets and 4-Pc Ensuites. Main Floor Features a Great Room and Additional Bedroom with 4-Pc Bath Access & Walk-Out. Finished Basement with Direct Access to Underground Garage. Additional Features Include Upgraded Central Vac, Remote-Controlled Lighting, New 1-Panel Doors with Black Hardware, and Modern Metal Stair Pickets. Low Monthly Maintenance Covers Water, Lawn Care, Snow Removal, Roof & Window Maintenance. Prime Location Near Hwy 404/407, GO Station, Parks, Shopping, Dining & Top-Ranked Schools. Move-In Ready A Must-See!
IDX information is provided exclusively for consumers' personal, non-commercial use, that it may not be used for any purpose other than to identify prospective properties consumers may be interested in purchasing, and that data is deemed reliable but is not guaranteed accurate by the MLS .
Townhouse for rent
C$4,250/mo
21 Galleria Pkwy #21, Markham, ON L3T 0A4
4beds
Price may not include required fees and charges.
Townhouse
Available now
-- Pets
Central air
In basement laundry
1 Parking space parking
Natural gas, forced air
What's special
Functional layoutOversized windowsWide-plank water-resistant flooringSleek high-gloss kitchenDesigner bathroomsSpacious primary suitesHis and hers closets
- 2 days |
- -- |
- -- |
Travel times
Renting now? Get $1,000 closer to owning
Unlock a $400 renter bonus, plus up to a $600 savings match when you open a Foyer+ account.
Offers by Foyer; terms for both apply. Details on landing page.
Facts & features
Interior
Bedrooms & bathrooms
- Bedrooms: 4
- Bathrooms: 3
- Full bathrooms: 3
Heating
- Natural Gas, Forced Air
Cooling
- Central Air
Appliances
- Laundry: In Basement, In Unit
Features
- Central Vacuum, Primary Bedroom - Main Floor
- Has basement: Yes
Property
Parking
- Total spaces: 1
- Details: Contact manager
Features
- Stories: 3
- Exterior features: Alarm System, Balcony, Building Insurance included in rent, Building Maintenance included in rent, Carbon Monoxide Detector(s), Central Vacuum, Concierge, Garage Door Opener, Gym, Heating system: Forced Air, Heating: Gas, In Basement, Indoor Pool, Lot Features: Park, Public Transit, School, Rec./Commun.Centre, Media Room, Monitored, Open Balcony, Park, Parking included in rent, Party Room/Meeting Room, Primary Bedroom - Main Floor, Public Transit, Rec./Commun.Centre, School, Security System, Smoke Detector(s), Visitor Parking, Water included in rent, YRCC
Construction
Type & style
- Home type: Townhouse
- Property subtype: Townhouse
Utilities & green energy
- Utilities for property: Water
Community & HOA
Community
- Features: Fitness Center, Pool
HOA
- Amenities included: Fitness Center, Pool
Location
- Region: Markham
Financial & listing details
- Lease term: Contact For Details
Price history
Price history is unavailable.

