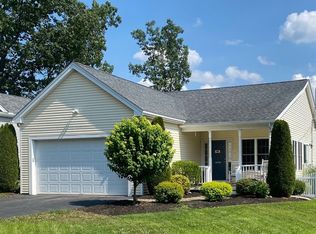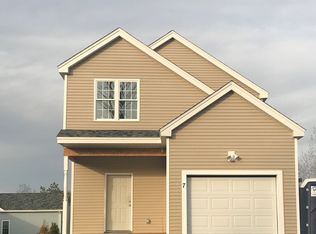Build in 2014 3 bedrooms plus den (could be used as an office or bedroom), 3 bath ranch. A charming home located in a quiet and private area. The 2048 sq. the house consists 4 feet kitchen island, granite countertops kitchen, and baths. Stainless steel appliances, includes gas range, a dishwasher built-in microwave, garbage disposal, garage door openers. hardwood living room and dining room and kitchen, central air. Fireplace in Master bedroom, 2 car garage. Covered front porch, 2nd floor bedroom suite with full bath and 1st floor master with full bath. High vaulted ceilings throughout main living area. Fenced yard and deck. Huge Open Basement with high ceilings for possible future expansion EASY ACCESS to Routes 495,126,140,95 and just 10 minutes to commuter train. Great location close to schools, shopping, highway and Silver Lake! This is a must see home.***A Rare Find! Single level living (only 3 rd bedroom on level two)***
This property is off market, which means it's not currently listed for sale or rent on Zillow. This may be different from what's available on other websites or public sources.

