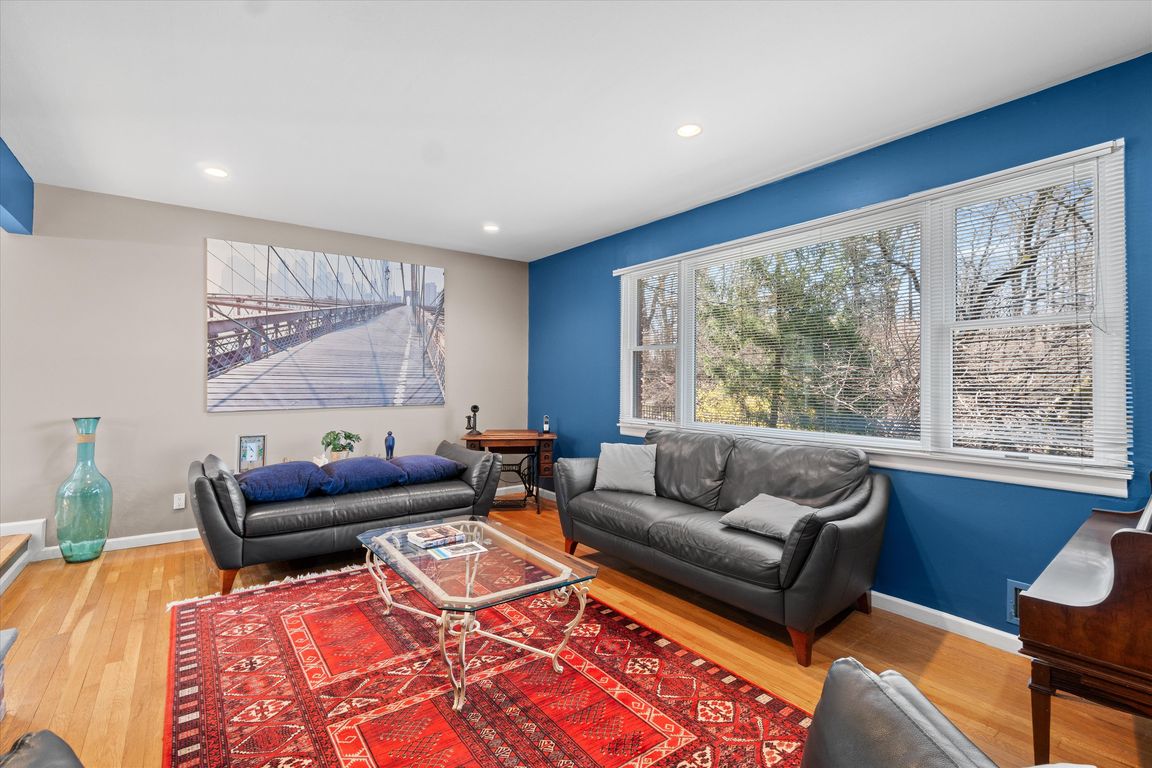
For salePrice cut: $31K (9/11)
$899,000
3beds
2,500sqft
21 Glengary Road, Croton-on-Hudson, NY 10520
3beds
2,500sqft
Single family residence, residential
Built in 1959
1.50 Acres
1 Carport space
$360 price/sqft
What's special
Delightful split-level residence on a 1.4-acre wooded lot, offering 3 bedrooms and 2.1 bathrooms with a layout that blends space, comfort, and convenience in a prime village location. Excellent privacy and seclusion meet easy access to all the amenities of village living. A welcoming step-down living room features a picture ...
- 24 days |
- 4,060 |
- 107 |
Source: OneKey® MLS,MLS#: 911129
Travel times
Living Room
Kitchen
Primary Bedroom
Zillow last checked: 7 hours ago
Listing updated: 9 hours ago
Listing by:
BHHS River Towns Real Estate 914-271-3300,
Maria Campanelli 914-552-1525
Source: OneKey® MLS,MLS#: 911129
Facts & features
Interior
Bedrooms & bathrooms
- Bedrooms: 3
- Bathrooms: 3
- Full bathrooms: 2
- 1/2 bathrooms: 1
Other
- Description: Entry foyer leads to a step down, sun filled living room w/2 sided FPL. Step up to the formal dining room w/door to pvt patio, custom EIK w/custom cabinets, leathered granite countertops, & dining area.
- Level: First
Other
- Description: Primary suite w/full bathroom, 2 bedroom, & full bathroom.
- Level: Second
Other
- Description: Spacious, sun filled family room, 1/2 bath, space for a home gym or sitting room w/door to yard & bay window, large office or den with a wall of built in cabinets & shelves, laundry & access to basement.
- Level: Lower
Other
- Description: Large unfinished basement offers great storage & utilities.
- Level: Basement
Heating
- Forced Air
Cooling
- Central Air
Appliances
- Included: Dishwasher, Dryer, Microwave, Other, Range, Refrigerator, Washer
- Laundry: In Basement
Features
- Chandelier, Chefs Kitchen, Eat-in Kitchen, Formal Dining, Granite Counters, Primary Bathroom
- Flooring: Hardwood, Tile, Vinyl
- Basement: Partial,Unfinished
- Attic: Pull Stairs
- Number of fireplaces: 1
- Fireplace features: Wood Burning
Interior area
- Total structure area: 2,500
- Total interior livable area: 2,500 sqft
Video & virtual tour
Property
Parking
- Total spaces: 1
- Parking features: Driveway
- Carport spaces: 1
- Has uncovered spaces: Yes
Features
- Levels: Three Or More
- Patio & porch: Patio
- Fencing: Perimeter
- Has view: Yes
- View description: Trees/Woods
Lot
- Size: 1.5 Acres
- Features: Secluded, Sprinklers In Front, Wooded
Details
- Parcel number: 2203068009000040000023
- Special conditions: None
Construction
Type & style
- Home type: SingleFamily
- Property subtype: Single Family Residence, Residential
Materials
- Brick, Shingle Siding
Condition
- Estimated
- Year built: 1959
Utilities & green energy
- Sewer: Septic Tank
- Water: Public
- Utilities for property: Cable Connected, Electricity Connected, Phone Connected, Trash Collection Public, Water Connected
Community & HOA
HOA
- Has HOA: No
Location
- Region: Croton On Hudson
Financial & listing details
- Price per square foot: $360/sqft
- Tax assessed value: $8,925
- Annual tax amount: $19,904
- Date on market: 9/11/2025
- Listing agreement: Exclusive Right To Sell
- Electric utility on property: Yes