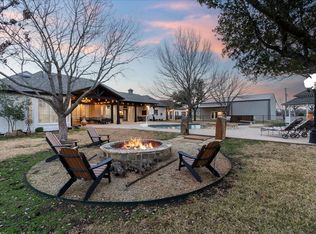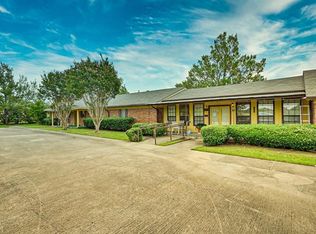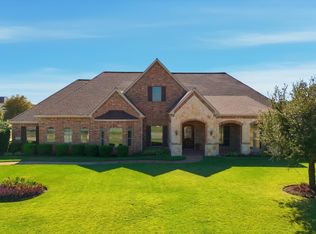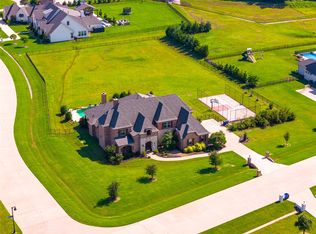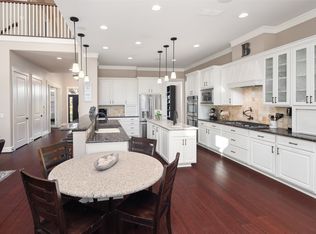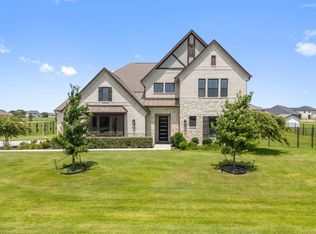Rare Dual-Home Opportunity on 5 Pristine Acres in the highly sought-after Lovejoy ISD. Welcome to a truly unique and beautiful property featuring two separate homes nestled on 5 acres of green pasture. Property A: Originally built in 1997 and thoughtfully remodeled in 2020, this spacious 5-bedroom, 3.5-bath home boasts 3,247 sq ft of comfortable living space, perfect for family life and entertaining alike. New HVAC & New Roof! Property B: Completed in 2020, this charming 3-bedroom, 2-bath home spans 1,800 sq ft and includes a sun-drenched sunroom with expansive windows that invite natural light and peaceful views of the surrounding land. Together, the two homes offer a total of 8 bedrooms and 6.5 bathrooms, making this a rare find for multi-generational living, guest accommodations, or an income-producing rental setup. Situated on a private corner lot with no HOA, this property is both peaceful and practical—just minutes from highways 121 & 75 for easy access to city amenities. With open pastures, serene surroundings, and top-tier schools, this is the perfect blend of rural charm and suburban convenience.
For sale
$1,495,000
21 Graham Ln, Lucas, TX 75002
8beds
5,779sqft
Est.:
Farm, Single Family Residence
Built in 1997
5.08 Acres Lot
$-- Zestimate®
$259/sqft
$-- HOA
What's special
Expansive windowsSun-drenched sunroomComfortable living spacePeaceful viewsPrivate corner lotGreen pasture
- 110 days |
- 1,023 |
- 58 |
Zillow last checked: 8 hours ago
Listing updated: September 04, 2025 at 09:11pm
Listed by:
Nita Advani 0671769 214-436-7060,
Keller Williams Realty DPR 972-732-6000
Source: NTREIS,MLS#: 21050509
Tour with a local agent
Facts & features
Interior
Bedrooms & bathrooms
- Bedrooms: 8
- Bathrooms: 7
- Full bathrooms: 6
- 1/2 bathrooms: 1
Primary bedroom
- Level: Second
- Dimensions: 15 x 11
Bedroom
- Level: Second
- Dimensions: 15 x 12
Bedroom
- Level: First
- Dimensions: 12 x 12
Bedroom
- Level: Second
- Dimensions: 13 x 13
Bedroom
- Level: First
- Dimensions: 12 x 12
Bedroom
- Level: First
- Dimensions: 21 x 17
Bedroom
- Level: First
- Dimensions: 12 x 12
Breakfast room nook
- Level: Second
- Dimensions: 11 x 8
Dining room
- Level: First
- Dimensions: 13 x 12
Family room
- Level: First
- Dimensions: 20 x 18
Kitchen
- Level: First
- Dimensions: 17 x 17
Living room
- Level: First
- Dimensions: 15 x 11
Heating
- Central, Electric
Cooling
- Central Air, Electric
Appliances
- Included: Dishwasher, Electric Range, Gas Cooktop, Disposal, Microwave
- Laundry: In Hall
Features
- Chandelier, Decorative/Designer Lighting Fixtures, Double Vanity, Eat-in Kitchen, Granite Counters, High Speed Internet, In-Law Floorplan, Kitchen Island, Open Floorplan, Pantry, Walk-In Closet(s), Wired for Sound
- Flooring: Carpet, Tile
- Windows: Bay Window(s)
- Has basement: No
- Number of fireplaces: 1
- Fireplace features: Decorative
Interior area
- Total interior livable area: 5,779 sqft
Video & virtual tour
Property
Parking
- Total spaces: 4
- Parking features: Additional Parking, Door-Multi, Driveway, Garage, Garage Door Opener, Garage Faces Side
- Attached garage spaces: 4
- Has uncovered spaces: Yes
Features
- Levels: Two
- Stories: 2
- Patio & porch: Covered
- Exterior features: Private Entrance, Private Yard, Rain Gutters
- Pool features: None
Lot
- Size: 5.08 Acres
- Features: Acreage, Back Yard, Corner Lot, Lawn, Landscaped
Details
- Additional structures: Second Garage, Guest House, Other, Second Residence, Residence
- Parcel number: R635400000801
Construction
Type & style
- Home type: SingleFamily
- Architectural style: Farmhouse
- Property subtype: Farm, Single Family Residence
Materials
- Brick, Frame, Concrete, Wood Siding
- Foundation: Slab
- Roof: Composition
Condition
- Year built: 1997
Utilities & green energy
- Water: Public
- Utilities for property: Water Available
Community & HOA
Community
- Security: Smoke Detector(s)
- Subdivision: Jas Grayum Survey
HOA
- Has HOA: No
Location
- Region: Lucas
Financial & listing details
- Price per square foot: $259/sqft
- Tax assessed value: $1,566,285
- Annual tax amount: $23,937
- Date on market: 9/4/2025
- Cumulative days on market: 144 days
Estimated market value
Not available
Estimated sales range
Not available
Not available
Price history
Price history
| Date | Event | Price |
|---|---|---|
| 9/4/2025 | Listed for sale | $1,495,000$259/sqft |
Source: NTREIS #21050509 Report a problem | ||
| 9/2/2025 | Listing removed | $1,495,000$259/sqft |
Source: NTREIS #20940740 Report a problem | ||
| 5/20/2025 | Listed for sale | $1,495,000-16.7%$259/sqft |
Source: NTREIS #20940740 Report a problem | ||
| 7/22/2024 | Listing removed | $1,795,000$311/sqft |
Source: NTREIS #20588247 Report a problem | ||
| 5/8/2024 | Price change | $1,795,000-4.3%$311/sqft |
Source: NTREIS #20588247 Report a problem | ||
Public tax history
Public tax history
| Year | Property taxes | Tax assessment |
|---|---|---|
| 2025 | -- | $1,566,285 +12.9% |
| 2024 | -- | $1,387,807 +3.1% |
| 2023 | -- | $1,346,202 +27.9% |
Find assessor info on the county website
BuyAbility℠ payment
Est. payment
$9,683/mo
Principal & interest
$7354
Property taxes
$1806
Home insurance
$523
Climate risks
Neighborhood: 75002
Nearby schools
GreatSchools rating
- 9/10Sloan Creek Intermediate SchoolGrades: 5-6Distance: 1.6 mi
- 9/10Willow Springs Middle SchoolGrades: 7-8Distance: 2.1 mi
- 9/10Lovejoy High SchoolGrades: 9-12Distance: 0.7 mi
Schools provided by the listing agent
- Elementary: Hart
- Middle: Willow Springs
- High: Lovejoy
- District: Lovejoy ISD
Source: NTREIS. This data may not be complete. We recommend contacting the local school district to confirm school assignments for this home.
- Loading
- Loading
