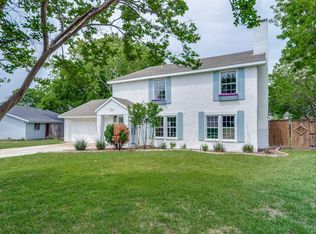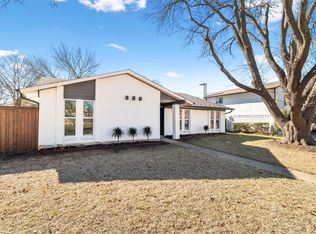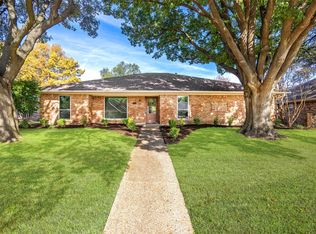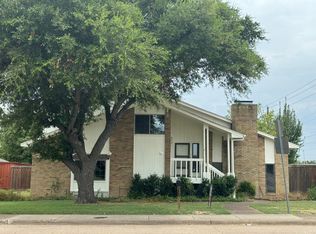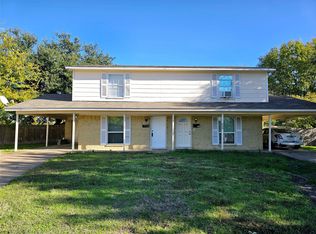Newly renovated Single-family home with 5 bedrooms, 3 bathrooms and 2 cars garage. Freshly painted interior and exterior, new kitchen appliances included new Kitchen Cabinets and new Quartz Countertops. New Luxury Plank Vinyl throughout the house, new light fixtures, new chandeliers reflected to the new wood panel at the electric fireplace wall. All bathrooms upgraded with the vanities, lighting mirrors, lighting and frameless shower doors. Move In Ready!
For sale
$469,000
21 Grant Cir, Richardson, TX 75081
5beds
1,986sqft
Est.:
Single Family Residence
Built in 1973
9,888.12 Square Feet Lot
$450,500 Zestimate®
$236/sqft
$-- HOA
What's special
Electric fireplace wallFreshly painted interiorNew light fixturesNew luxury plank vinylNew quartz countertopsNew kitchen appliancesNew chandeliers
- 117 days |
- 292 |
- 12 |
Zillow last checked: 8 hours ago
Listing updated: August 27, 2025 at 02:10am
Listed by:
Kevin Le 0479673 972-800-4111,
Mercedes Realtors 972-800-4111
Source: NTREIS,MLS#: 21043401
Tour with a local agent
Facts & features
Interior
Bedrooms & bathrooms
- Bedrooms: 5
- Bathrooms: 3
- Full bathrooms: 3
Primary bedroom
- Features: Ceiling Fan(s), Dual Sinks, Double Vanity, Sitting Area in Primary
- Level: First
- Dimensions: 0 x 0
Primary bedroom
- Features: Ceiling Fan(s)
- Level: First
- Dimensions: 0 x 0
Living room
- Features: Fireplace
- Level: First
- Dimensions: 0 x 0
Heating
- Central, Natural Gas
Cooling
- Central Air, Ceiling Fan(s)
Appliances
- Included: Dishwasher, Electric Range, Gas Water Heater, Microwave, Refrigerator, Vented Exhaust Fan
- Laundry: Washer Hookup, Electric Dryer Hookup, Laundry in Utility Room
Features
- Chandelier, Decorative/Designer Lighting Fixtures, Double Vanity, Eat-in Kitchen, Granite Counters, Kitchen Island, Multiple Master Suites, Open Floorplan, Pantry, Paneling/Wainscoting, Vaulted Ceiling(s)
- Flooring: Luxury Vinyl Plank, Tile
- Has basement: No
- Number of fireplaces: 1
- Fireplace features: Decorative, Electric
Interior area
- Total interior livable area: 1,986 sqft
Video & virtual tour
Property
Parking
- Total spaces: 2
- Parking features: Alley Access
- Attached garage spaces: 2
Features
- Levels: One
- Stories: 1
- Pool features: None
- Fencing: Wood
Lot
- Size: 9,888.12 Square Feet
- Features: Back Yard, Interior Lot, Lawn, Few Trees
Details
- Parcel number: 42005500060110100
Construction
Type & style
- Home type: SingleFamily
- Architectural style: Traditional,Detached
- Property subtype: Single Family Residence
Materials
- Concrete
- Foundation: Slab
- Roof: Composition
Condition
- Year built: 1973
Utilities & green energy
- Sewer: Public Sewer
- Water: Public
- Utilities for property: Natural Gas Available, Sewer Available, Separate Meters, Water Available
Community & HOA
Community
- Security: Smoke Detector(s)
- Subdivision: Arapaho East Sec 02
HOA
- Has HOA: No
Location
- Region: Richardson
Financial & listing details
- Price per square foot: $236/sqft
- Tax assessed value: $371,150
- Annual tax amount: $8,093
- Date on market: 8/27/2025
- Cumulative days on market: 39 days
- Listing terms: Cash,Conventional,FHA,VA Loan
Estimated market value
$450,500
$428,000 - $473,000
$2,790/mo
Price history
Price history
| Date | Event | Price |
|---|---|---|
| 8/27/2025 | Listed for sale | $469,000$236/sqft |
Source: NTREIS #21043401 Report a problem | ||
Public tax history
Public tax history
| Year | Property taxes | Tax assessment |
|---|---|---|
| 2025 | $1,904 +10.5% | $371,150 |
| 2024 | $1,724 +6.6% | $371,150 +11.3% |
| 2023 | $1,617 -3.4% | $333,340 |
Find assessor info on the county website
BuyAbility℠ payment
Est. payment
$3,023/mo
Principal & interest
$2253
Property taxes
$606
Home insurance
$164
Climate risks
Neighborhood: Yale Park
Nearby schools
GreatSchools rating
- 8/10Yale Elementary SchoolGrades: PK-6Distance: 0.2 mi
- 4/10Apollo J High SchoolGrades: 7-8Distance: 0.9 mi
- 5/10Berkner High SchoolGrades: 9-12Distance: 1.9 mi
Schools provided by the listing agent
- Elementary: Yale
- High: Berkner
- District: Richardson ISD
Source: NTREIS. This data may not be complete. We recommend contacting the local school district to confirm school assignments for this home.
- Loading
- Loading
