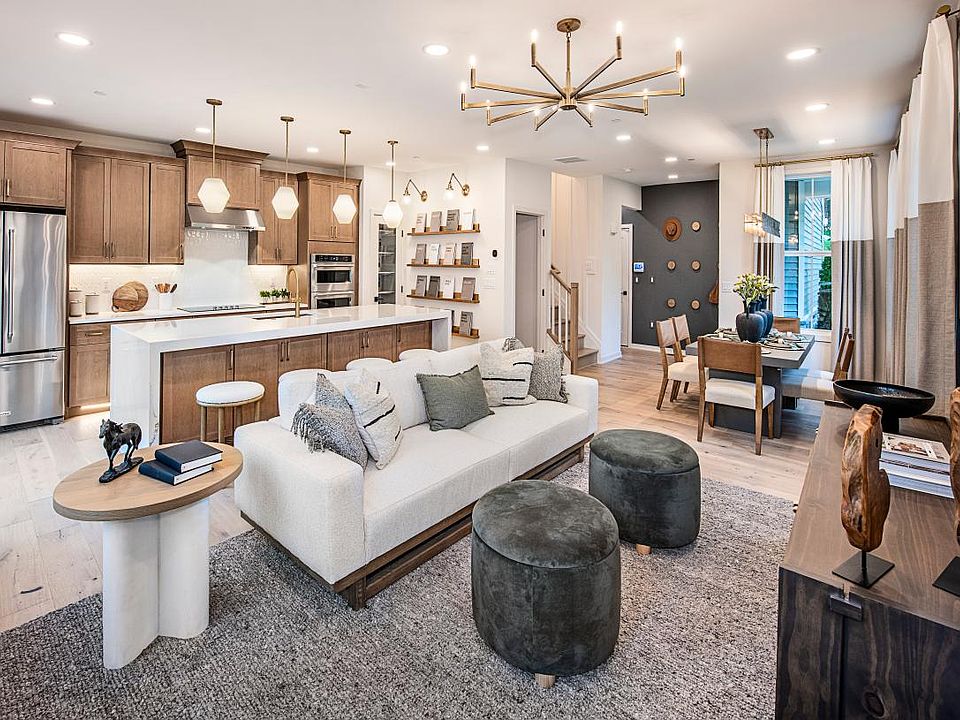Amazing all-in pricing with an over-sized deck and walk-out basement! The Carisbrooke is a beautifully designed, spacious floor plan that blends both modern luxury and functional living. Embrace relaxation in the sun-filled great room that is bursting with natural light and is adjacent to the kitchen. Complementing the well-designed kitchen is an oversized island with cabinets on both sides and a pantry for additional storage. Two toned cabinets- all fully upgraded with dove-tailed drawers and soft close cabinets. A convenient everyday entry equipped with a closet and powder room helps with the daily routine. Laundry is conveniently located on the second floor. Rough-in plumbing has already been installed for a future finished basement. Private, open backyard. Luxury, upgraded finishes throughout the home including a gourmet kitchen and hardwood floors throughout the main level. By Appointment Only, please call showing contact to schedule.
New construction
$605,000
21 Grayson Ln, Downingtown, PA 19335
3beds
1,839sqft
Townhouse
Built in 2025
2,546 Square Feet Lot
$-- Zestimate®
$329/sqft
$249/mo HOA
What's special
Luxury upgraded finishesPrivate open backyardModern luxuryWalk-out basementWell-designed kitchenFunctional livingOversized island
Call: (484) 376-5283
- 36 days |
- 322 |
- 8 |
Zillow last checked: 7 hours ago
Listing updated: September 25, 2025 at 07:58am
Listed by:
Jessica Vandegrift 215-280-2050,
Toll Brothers Real Estate, Inc.
Co-Listing Agent: Tiffany Lane Weber 855-872-8205,
Toll Brothers Real Estate, Inc.
Source: Bright MLS,MLS#: PACT2107338
Travel times
Open houses
Facts & features
Interior
Bedrooms & bathrooms
- Bedrooms: 3
- Bathrooms: 3
- Full bathrooms: 2
- 1/2 bathrooms: 1
- Main level bathrooms: 1
Basement
- Area: 0
Heating
- Central, Programmable Thermostat, Heat Pump, Electric
Cooling
- Central Air, Programmable Thermostat, Electric
Appliances
- Included: Built-In Range, Microwave, Dishwasher, Disposal, Double Oven, Range Hood, Electric Water Heater
- Laundry: Washer/Dryer Hookups Only
Features
- Bathroom - Walk-In Shower, Bathroom - Tub Shower, Combination Kitchen/Living, Open Floorplan, Kitchen - Gourmet, Kitchen Island, Pantry, Recessed Lighting, Upgraded Countertops, Walk-In Closet(s), 9'+ Ceilings
- Flooring: Carpet, Wood
- Basement: Full,Unfinished,Sump Pump,Rough Bath Plumb,Concrete,Windows
- Has fireplace: No
Interior area
- Total structure area: 1,839
- Total interior livable area: 1,839 sqft
- Finished area above ground: 1,839
- Finished area below ground: 0
Property
Parking
- Total spaces: 4
- Parking features: Garage Faces Front, Garage Door Opener, Asphalt, Attached, Driveway
- Attached garage spaces: 2
- Uncovered spaces: 2
Accessibility
- Accessibility features: None
Features
- Levels: Two
- Stories: 2
- Exterior features: Sidewalks, Street Lights
- Pool features: None
- Has view: Yes
- View description: Trees/Woods
Lot
- Size: 2,546 Square Feet
Details
- Additional structures: Above Grade, Below Grade
- Parcel number: 3005 1542
- Zoning: RESI
- Special conditions: Standard
Construction
Type & style
- Home type: Townhouse
- Architectural style: Other
- Property subtype: Townhouse
Materials
- Frame, Vinyl Siding
- Foundation: Passive Radon Mitigation, Concrete Perimeter
- Roof: Architectural Shingle
Condition
- Excellent
- New construction: Yes
- Year built: 2025
Details
- Builder model: Carisbrooke
- Builder name: Toll Brothers
Utilities & green energy
- Electric: 200+ Amp Service
- Sewer: Public Sewer
- Water: Public
- Utilities for property: Cable Available, Phone Available, Electricity Available, Broadband, Fiber Optic
Community & HOA
Community
- Subdivision: Stonemill Village
HOA
- Has HOA: Yes
- Services included: Common Area Maintenance, Maintenance Grounds, Management, Recreation Facility, Snow Removal, Trash
- HOA fee: $249 monthly
Location
- Region: Downingtown
- Municipality: EAST BRANDYWINE TWP
Financial & listing details
- Price per square foot: $329/sqft
- Tax assessed value: $25,830
- Annual tax amount: $1,005
- Date on market: 8/30/2025
- Listing agreement: Exclusive Agency
- Listing terms: Cash,Conventional,FHA,VA Loan
- Ownership: Fee Simple
About the community
Set in a quiet neighborhood, Stonemill Village brings attractive new townhomes to Downingtown, PA. Bright, contemporary home designs offer open floor plans, 1,825 2,114 square feet, 3 bedrooms, 2.5 bathrooms, and beautiful Designer Appointed Features, a curated set of architectural selections and interior finishes using classic elements and the latest trends. Located within the Downingtown Area School District and close to Downingtown STEM Academy, Stonemill Village offers exceptional convenience, providing residents with access to excellent education as well as a vibrant array of shopping, dining, and outdoor recreation options for a well-rounded and modern living experience. Home price does not include any home site premium.
Source: Toll Brothers Inc.

