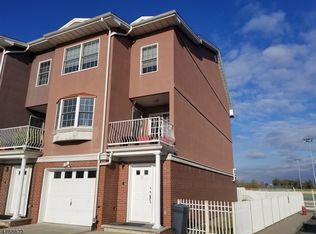Closed
$605,000
21 Harbor Front Ter, Elizabeth City, NJ 07206
3beds
5baths
--sqft
Single Family Residence
Built in 2007
1,742.4 Square Feet Lot
$617,200 Zestimate®
$--/sqft
$3,964 Estimated rent
Home value
$617,200
$537,000 - $710,000
$3,964/mo
Zestimate® history
Loading...
Owner options
Explore your selling options
What's special
Zillow last checked: 13 hours ago
Listing updated: October 18, 2025 at 03:34am
Listed by:
Vera Luna Victoria 908-633-2400,
Society Real Estate,
Dennis Feliciano
Bought with:
Ellis Reid
Compass New Jersey LLC
Source: GSMLS,MLS#: 3977166
Facts & features
Price history
| Date | Event | Price |
|---|---|---|
| 10/17/2025 | Sold | $605,000+0.8% |
Source: | ||
| 8/28/2025 | Pending sale | $599,999 |
Source: | ||
| 7/26/2025 | Listed for sale | $599,999+84.6% |
Source: | ||
| 2/23/2018 | Sold | $325,000 |
Source: Public Record | ||
Public tax history
| Year | Property taxes | Tax assessment |
|---|---|---|
| 2024 | $10,436 | $542,400 +1100% |
| 2023 | -- | $45,200 |
| 2022 | $2,416 +104% | $45,200 |
Find assessor info on the county website
Neighborhood: Elizabethport
Nearby schools
GreatSchools rating
- 5/10Number 1, George Washington Elementary SchoolGrades: PK-8Distance: 0.4 mi
- 1/10T A Edison Career Tech AcademyGrades: 9-12Distance: 1.5 mi
- 1/10Adm W F Halsey Leadership AcademyGrades: 9-12Distance: 1.7 mi

Get pre-qualified for a loan
At Zillow Home Loans, we can pre-qualify you in as little as 5 minutes with no impact to your credit score.An equal housing lender. NMLS #10287.
Sell for more on Zillow
Get a free Zillow Showcase℠ listing and you could sell for .
$617,200
2% more+ $12,344
With Zillow Showcase(estimated)
$629,544