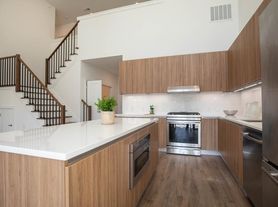Rare SHORT TERM RENTAL in Prime Glen Rock Location! Don't miss this spacious 5-bedroom, 2-bath home located on a serene, tree-lined street in one of Bergen County's most sought-after communities. Set on over one-third of an acre, this charming property offers a unique blend of comfort and convenience. Close to downtown Ridgewood, top-rated schools, parks, and local shopping. Commuters will appreciate the easy access to NYC transit. Additional features include a detached two-car garage and pet-friendly accommodations an exceptional opportunity in a top-tier neighborhood.
Tenant is responsible for lawn care, snow removal and all utilities.
House for rent
Accepts Zillow applications
$5,000/mo
21 Henry St, Glen Rock, NJ 07452
5beds
--sqft
Price may not include required fees and charges.
Single family residence
Available now
Cats, dogs OK
Window unit
In unit laundry
Garage parking
Baseboard
What's special
Detached two-car garageSerene tree-lined street
- 19 days |
- -- |
- -- |
Zillow last checked: 10 hours ago
Listing updated: November 21, 2025 at 06:17pm
Travel times
Facts & features
Interior
Bedrooms & bathrooms
- Bedrooms: 5
- Bathrooms: 2
- Full bathrooms: 2
Heating
- Baseboard
Cooling
- Window Unit
Appliances
- Included: Dishwasher, Dryer, Oven, Refrigerator, Washer
- Laundry: In Unit
Features
- Flooring: Carpet, Hardwood
Property
Parking
- Parking features: Detached, Garage
- Has garage: Yes
- Details: Contact manager
Features
- Exterior features: Heating system: Baseboard, No Utilities included in rent
Details
- Parcel number: 2200019000000016
Construction
Type & style
- Home type: SingleFamily
- Property subtype: Single Family Residence
Community & HOA
Location
- Region: Glen Rock
Financial & listing details
- Lease term: 1 Year
Price history
| Date | Event | Price |
|---|---|---|
| 11/20/2025 | Listed for rent | $5,000 |
Source: Zillow Rentals | ||
| 11/9/2025 | Listing removed | $5,000 |
Source: Zillow Rentals | ||
| 10/19/2025 | Listed for rent | $5,000 |
Source: Zillow Rentals | ||
| 9/18/2025 | Sold | $825,000+10.1% |
Source: | ||
| 7/25/2025 | Pending sale | $749,000 |
Source: | ||
