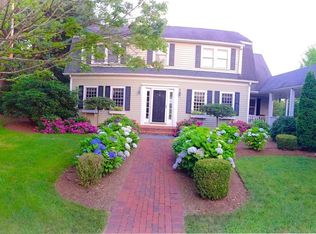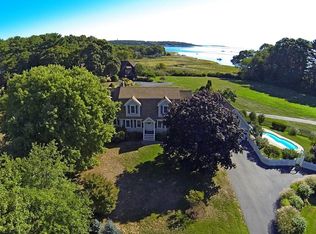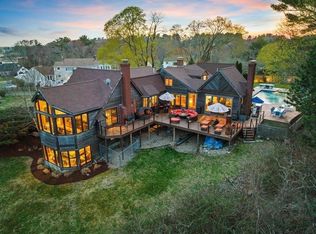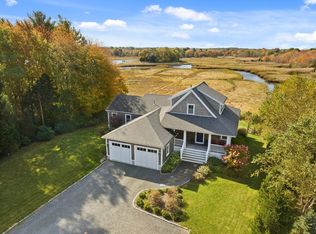Sold for $1,525,000
$1,525,000
21 Hicks Point Rd, Duxbury, MA 02332
4beds
2,089sqft
Single Family Residence
Built in 1981
0.99 Acres Lot
$1,578,700 Zestimate®
$730/sqft
$4,078 Estimated rent
Home value
$1,578,700
$1.44M - $1.74M
$4,078/mo
Zestimate® history
Loading...
Owner options
Explore your selling options
What's special
Savor breathtaking waterviews and dazzling sunsets from nearly every room in this picturesque farmhouse-inspired cape! Set on beautifully landscaped acre, with easy access to the public landing at the street’s end, this lovingly maintained home offers a seamless design flow that suits a variety of lifestyles. Strategically positioned to maximize sunlight and bay views, the home features expansive picture windows, sliding glass doors, and an oversized deck, ensuring effortless indoor-outdoor living. Inside, the updated open-concept eat-in kitchen flows into a warm and inviting family room with access to the deck as well as the comfortable living room/office/den at the front of the home while the adjacent dining room sets the stage for more intimate gatherings. Upstairs, discover four spacious bedrooms, including a serene master ensuite with a walk-in closet and breathtaking bay views. Outside enjoy mature gardens, an expansive yard and the sweet smell of an ocean breeze!
Zillow last checked: 8 hours ago
Listing updated: May 03, 2025 at 04:59am
Listed by:
Liz Bone Team 781-258-7111,
South Shore Sotheby's International Realty 781-934-2000
Bought with:
Marni Migliaccio
The Firm
Source: MLS PIN,MLS#: 73344671
Facts & features
Interior
Bedrooms & bathrooms
- Bedrooms: 4
- Bathrooms: 3
- Full bathrooms: 2
- 1/2 bathrooms: 1
- Main level bathrooms: 1
Primary bedroom
- Features: Bathroom - 3/4, Walk-In Closet(s), Flooring - Hardwood, Window(s) - Picture
- Level: Second
- Area: 195
- Dimensions: 15 x 13
Bedroom 2
- Features: Closet, Flooring - Hardwood
- Level: Second
- Area: 195
- Dimensions: 15 x 13
Bedroom 3
- Features: Closet, Flooring - Hardwood
- Level: Second
- Area: 169
- Dimensions: 13 x 13
Bedroom 4
- Features: Closet, Flooring - Hardwood, Window(s) - Picture
- Level: Second
- Area: 121
- Dimensions: 11 x 11
Primary bathroom
- Features: Yes
Bathroom 1
- Features: Flooring - Stone/Ceramic Tile, Cabinets - Upgraded, Dryer Hookup - Electric, Recessed Lighting, Washer Hookup, Lighting - Pendant
- Level: Main,First
- Area: 49
- Dimensions: 7 x 7
Bathroom 2
- Features: Bathroom - 3/4, Bathroom - Double Vanity/Sink, Bathroom - Tiled With Shower Stall, Flooring - Stone/Ceramic Tile, Countertops - Stone/Granite/Solid, Cabinets - Upgraded, Recessed Lighting, Lighting - Sconce
- Level: Second
- Area: 63
- Dimensions: 9 x 7
Bathroom 3
- Features: Bathroom - Full, Bathroom - With Tub & Shower, Flooring - Stone/Ceramic Tile, Countertops - Stone/Granite/Solid, Cabinets - Upgraded, Recessed Lighting, Lighting - Sconce
- Level: Second
- Area: 49
- Dimensions: 7 x 7
Dining room
- Features: Flooring - Hardwood, Chair Rail, Lighting - Pendant, Crown Molding
- Level: Main,First
- Area: 156
- Dimensions: 13 x 12
Family room
- Features: Flooring - Hardwood, Deck - Exterior, Exterior Access, Open Floorplan, Slider, Crown Molding
- Level: Main,First
- Area: 169
- Dimensions: 13 x 13
Kitchen
- Features: Flooring - Wood, Kitchen Island, Cabinets - Upgraded, Deck - Exterior, Open Floorplan, Recessed Lighting, Slider, Stainless Steel Appliances, Lighting - Overhead, Crown Molding
- Level: Main,First
- Area: 273
- Dimensions: 21 x 13
Living room
- Features: Flooring - Hardwood, Open Floorplan, Crown Molding
- Level: Main,First
- Area: 169
- Dimensions: 13 x 13
Heating
- Baseboard, Oil
Cooling
- None
Appliances
- Included: Range, Dishwasher, Refrigerator, Washer, Dryer
- Laundry: Flooring - Stone/Ceramic Tile, Main Level, Electric Dryer Hookup, Recessed Lighting, Washer Hookup, First Floor
Features
- Lighting - Overhead, Mud Room, Foyer
- Flooring: Tile, Carpet, Hardwood, Flooring - Stone/Ceramic Tile, Flooring - Hardwood
- Basement: Full,Interior Entry,Bulkhead,Sump Pump,Concrete,Unfinished
- Number of fireplaces: 1
- Fireplace features: Family Room
Interior area
- Total structure area: 2,089
- Total interior livable area: 2,089 sqft
- Finished area above ground: 2,089
Property
Parking
- Total spaces: 10
- Parking features: Attached, Paved Drive, Off Street, Paved
- Attached garage spaces: 2
- Uncovered spaces: 8
Features
- Patio & porch: Deck - Wood
- Exterior features: Deck - Wood, Rain Gutters, Garden
- Has view: Yes
- View description: Scenic View(s), Water, Bay, Ocean, Other Water View (See Remarks)
- Has water view: Yes
- Water view: Bay,Ocean,Other (See Remarks),Water
- Waterfront features: Bay, Harbor, Ocean, Other (See Remarks), 1/2 to 1 Mile To Beach
Lot
- Size: 0.99 Acres
- Features: Level
Details
- Parcel number: M:083 B:045 L:004,1000029
- Zoning: RC
Construction
Type & style
- Home type: SingleFamily
- Architectural style: Cape
- Property subtype: Single Family Residence
Materials
- Frame
- Foundation: Concrete Perimeter
- Roof: Shingle
Condition
- Year built: 1981
Utilities & green energy
- Sewer: Private Sewer
- Water: Public
- Utilities for property: for Gas Range, for Electric Oven, for Electric Dryer, Washer Hookup
Community & neighborhood
Community
- Community features: Public Transportation, Shopping, Pool, Tennis Court(s), Park, Walk/Jog Trails, Golf, Bike Path, Conservation Area, Highway Access, House of Worship, Public School
Location
- Region: Duxbury
Other
Other facts
- Listing terms: Contract
- Road surface type: Paved
Price history
| Date | Event | Price |
|---|---|---|
| 5/2/2025 | Sold | $1,525,000-7.6%$730/sqft |
Source: MLS PIN #73344671 Report a problem | ||
| 3/20/2025 | Contingent | $1,650,000$790/sqft |
Source: MLS PIN #73344671 Report a problem | ||
| 3/12/2025 | Listed for sale | $1,650,000+61.1%$790/sqft |
Source: MLS PIN #73344671 Report a problem | ||
| 3/12/2021 | Sold | $1,024,000$490/sqft |
Source: MLS PIN #72777668 Report a problem | ||
Public tax history
| Year | Property taxes | Tax assessment |
|---|---|---|
| 2025 | $12,427 +12.7% | $1,225,500 +11.8% |
| 2024 | $11,023 -1.6% | $1,095,700 +4.6% |
| 2023 | $11,202 +5.2% | $1,047,900 +42.5% |
Find assessor info on the county website
Neighborhood: 02332
Nearby schools
GreatSchools rating
- NAChandler Elementary SchoolGrades: PK-2Distance: 2.3 mi
- 7/10Duxbury Middle SchoolGrades: 6-8Distance: 3 mi
- 10/10Duxbury High SchoolGrades: 9-12Distance: 3 mi
Schools provided by the listing agent
- Elementary: Chandler/Alden
- Middle: Dms
- High: Dhs
Source: MLS PIN. This data may not be complete. We recommend contacting the local school district to confirm school assignments for this home.
Get a cash offer in 3 minutes
Find out how much your home could sell for in as little as 3 minutes with a no-obligation cash offer.
Estimated market value$1,578,700
Get a cash offer in 3 minutes
Find out how much your home could sell for in as little as 3 minutes with a no-obligation cash offer.
Estimated market value
$1,578,700



