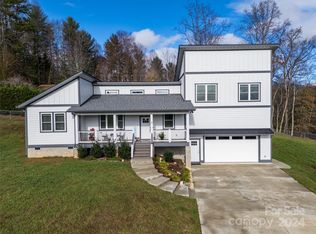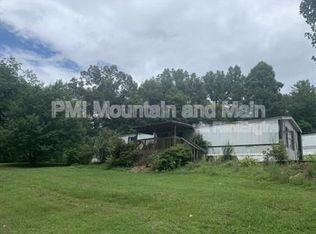Closed
$437,500
21 Hightop View Trl, Candler, NC 28715
3beds
1,538sqft
Single Family Residence
Built in 2022
1.41 Acres Lot
$418,000 Zestimate®
$284/sqft
$2,182 Estimated rent
Home value
$418,000
$380,000 - $460,000
$2,182/mo
Zestimate® history
Loading...
Owner options
Explore your selling options
What's special
Welcome to this charming 3-bedroom, 2-bathroom home that offers an inviting atmosphere and thoughtful design. As you enter, you’ll be greeted by a spacious living area that’s perfect for both relaxing with family and entertaining guests. The open floor plan flows seamlessly into a well-appointed kitchen, featuring modern appliances and plenty of counter space for all your culinary adventures. The primary bedroom offers a peaceful retreat with an en-suite bathroom, while two additional bedrooms provide versatility for guests or a home office. Step outside to enjoy the tranquility of the surrounding nature. The outdoor space is ideal for morning coffee or evening gatherings, with scenic views that truly set this property apart. Conveniently located just a short drive from Asheville, this home offers easy access to local amenities while providing a peaceful escape from the hustle and bustle that Asheville has to offer and more.
Zillow last checked: 8 hours ago
Listing updated: March 06, 2025 at 10:29am
Listing Provided by:
Chaim Salomon chaims@uniquecollective.us,
Unique: A Real Estate Collective
Bought with:
Brad Whitesell
Whitesell Real Estate Group
Source: Canopy MLS as distributed by MLS GRID,MLS#: 4170427
Facts & features
Interior
Bedrooms & bathrooms
- Bedrooms: 3
- Bathrooms: 2
- Full bathrooms: 2
- Main level bedrooms: 3
Primary bedroom
- Level: Main
Primary bedroom
- Level: Main
Bedroom s
- Level: Main
Bedroom s
- Level: Main
Bedroom s
- Level: Main
Bedroom s
- Level: Main
Bathroom full
- Level: Main
Bathroom full
- Level: Main
Bathroom full
- Level: Main
Bathroom full
- Level: Main
Dining area
- Level: Main
Dining area
- Level: Main
Great room
- Level: Main
Great room
- Level: Main
Kitchen
- Level: Main
Kitchen
- Level: Main
Laundry
- Level: Main
Laundry
- Level: Main
Living room
- Level: Main
Living room
- Level: Main
Other
- Level: Main
Other
- Level: Main
Heating
- Heat Pump
Cooling
- Heat Pump
Appliances
- Included: Dishwasher, Dryer, Electric Oven, Electric Range, Electric Water Heater, Microwave, Refrigerator, Washer
- Laundry: Main Level
Features
- Flooring: Tile, Wood
- Has basement: No
Interior area
- Total structure area: 1,538
- Total interior livable area: 1,538 sqft
- Finished area above ground: 1,538
- Finished area below ground: 0
Property
Parking
- Total spaces: 6
- Parking features: Attached Garage, Garage on Main Level
- Attached garage spaces: 2
- Uncovered spaces: 4
Accessibility
- Accessibility features: Two or More Access Exits
Features
- Levels: One
- Stories: 1
- Patio & porch: Covered, Front Porch, Rear Porch
Lot
- Size: 1.41 Acres
- Features: Cleared, Cul-De-Sac, Level, Paved
Details
- Parcel number: 869798498600000
- Zoning: OU
- Special conditions: Standard
Construction
Type & style
- Home type: SingleFamily
- Architectural style: Arts and Crafts
- Property subtype: Single Family Residence
Materials
- Hardboard Siding
- Foundation: Crawl Space
- Roof: Shingle
Condition
- New construction: No
- Year built: 2022
Utilities & green energy
- Sewer: Septic Installed
- Water: City
Community & neighborhood
Location
- Region: Candler
- Subdivision: Bryson Road Estates
HOA & financial
HOA
- Has HOA: Yes
- HOA fee: $30 monthly
- Association phone: 828-342-5027
Other
Other facts
- Listing terms: Cash,Conventional,FHA,VA Loan
- Road surface type: Concrete, Paved
Price history
| Date | Event | Price |
|---|---|---|
| 3/4/2025 | Sold | $437,500-7.9%$284/sqft |
Source: | ||
| 1/10/2025 | Price change | $475,000-4%$309/sqft |
Source: | ||
| 12/14/2024 | Price change | $495,000-1%$322/sqft |
Source: | ||
| 9/9/2024 | Price change | $499,999-2.9%$325/sqft |
Source: | ||
| 8/26/2024 | Price change | $515,000-1.9%$335/sqft |
Source: | ||
Public tax history
| Year | Property taxes | Tax assessment |
|---|---|---|
| 2024 | $2,471 +3.2% | $387,500 |
| 2023 | $2,395 +927.6% | $387,500 +886% |
| 2022 | $233 | $39,300 |
Find assessor info on the county website
Neighborhood: 28715
Nearby schools
GreatSchools rating
- 7/10Candler ElementaryGrades: PK-4Distance: 1.4 mi
- 6/10Enka MiddleGrades: 7-8Distance: 2.1 mi
- 6/10Enka HighGrades: 9-12Distance: 2.8 mi
Schools provided by the listing agent
- Elementary: Candler/Enka
- Middle: Enka
- High: Enka
Source: Canopy MLS as distributed by MLS GRID. This data may not be complete. We recommend contacting the local school district to confirm school assignments for this home.
Get a cash offer in 3 minutes
Find out how much your home could sell for in as little as 3 minutes with a no-obligation cash offer.
Estimated market value
$418,000
Get a cash offer in 3 minutes
Find out how much your home could sell for in as little as 3 minutes with a no-obligation cash offer.
Estimated market value
$418,000

