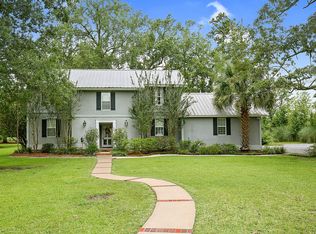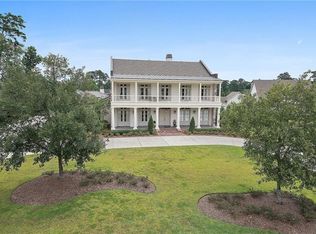Closed
Price Unknown
21 Hummingbird Rd, Covington, LA 70433
5beds
4,943sqft
Single Family Residence
Built in 2012
0.71 Acres Lot
$1,782,300 Zestimate®
$--/sqft
$4,254 Estimated rent
Home value
$1,782,300
$1.64M - $1.94M
$4,254/mo
Zestimate® history
Loading...
Owner options
Explore your selling options
What's special
Welcome to 21 Hummingbird, where impeccable architecture and finishes meet a superlative golf course location in desirable Tchefuncta Estates Ph1. A gracious front porch evokes Southern charm, and welcomes you to a sophisticated floor plan which flows effortlessly and is at once casual and elegant. A formal dining room flanks the foyer. The relaxed living room with floor to ceiling windows opens to the gourmet kitchen, a chef's delight which includes a professional appliance package, White Macaubas Quartzite counters, and a butler's pantry/coffee bar ideal for serving. A cozy keeping room/breakfast room features walls of glass to take in the views of the landscaped yard, refreshing pool and golf course beyond. A luxe Primary suite with spa-like marble bath and large dual closets, a second bedroom/office with built-ins and chic grasscloth wallpaper, and a small gym complete the first floor. Upstairs you will find three spacious bedrooms, one being an ensuite and two which share a jack and jill bath. A second staircase leads to a huge bonus room... think media room, play room, gym...the options are endless. This beauty is ideally situated on a magnificent and RARE original section golf course front lot overlooking the #4 green. A stunning heated chlorine pool and oversized outdoor entertaining area with peacock pavers, fireplace, Blaze grill and electric screens will be the setting for many memorable family events, or the backdrop for fabulous entertaining. A professionally landscaped yard includes irrigation, lighting, drainage, and iron fencing. Rounding out this special offering are heart of pine flooring, exposed antique beams, custom window treatments, designer lighting, a three car garage and flood zone C!
Zillow last checked: 8 hours ago
Listing updated: October 15, 2025 at 10:25am
Listed by:
Alice McNeely 504-812-2236,
REVE, REALTORS,
Rebecca Hammett 985-807-7672,
REVE, REALTORS
Bought with:
Diane LaPlace
Keller Williams Realty Services
Source: GSREIN,MLS#: 2516520
Facts & features
Interior
Bedrooms & bathrooms
- Bedrooms: 5
- Bathrooms: 4
- Full bathrooms: 4
Primary bedroom
- Description: Flooring: Wood
- Level: First
- Dimensions: 17.8x15.1
Bedroom
- Description: Flooring: Wood
- Level: First
- Dimensions: 18x13.3
Bedroom
- Description: Flooring: Carpet
- Level: Second
- Dimensions: 13.3x22.5
Bedroom
- Description: Flooring: Carpet
- Level: Second
- Dimensions: 12.8x22.5
Bedroom
- Description: Flooring: Carpet
- Level: Second
- Dimensions: 13.9x14.2
Dining room
- Description: Flooring: Wood
- Level: First
- Dimensions: 14.7x13.3
Game room
- Description: Flooring: Other
- Level: Second
- Dimensions: 15.3x29.3
Other
- Description: Flooring: Wood
- Level: First
- Dimensions: 11.8x11.3
Kitchen
- Description: Flooring: Wood
- Level: First
- Dimensions: 11.8x22.3
Living room
- Description: Flooring: Wood
- Level: First
- Dimensions: 22.9x20.1
Office
- Description: Flooring: Wood
- Level: First
- Dimensions: 7.1x13.3
Heating
- Central, Multiple Heating Units
Cooling
- Central Air, 3+ Units
Appliances
- Included: Dishwasher, Oven, Range, Refrigerator
Features
- Butler's Pantry
- Has fireplace: Yes
- Fireplace features: Gas
Interior area
- Total structure area: 6,827
- Total interior livable area: 4,943 sqft
Property
Parking
- Parking features: Attached, Three or more Spaces, Garage Door Opener
- Has garage: Yes
Features
- Levels: Two
- Stories: 2
- Patio & porch: Oversized
- Exterior features: Outdoor Kitchen
- Pool features: In Ground
- Waterfront features: Water Access
Lot
- Size: 0.71 Acres
- Dimensions: 155 x 200
- Features: Outside City Limits, On Golf Course
Details
- Parcel number: 5890
- Special conditions: None
Construction
Type & style
- Home type: SingleFamily
- Architectural style: Acadian
- Property subtype: Single Family Residence
Materials
- Brick
- Foundation: Slab
- Roof: Shingle
Condition
- Excellent
- Year built: 2012
Utilities & green energy
- Sewer: Public Sewer
- Water: Public
Community & neighborhood
Security
- Security features: Gated Community
Community
- Community features: Gated, Water Access
Location
- Region: Covington
- Subdivision: Tchefuncte Club Estates
HOA & financial
HOA
- Has HOA: Yes
- HOA fee: $395 monthly
Price history
| Date | Event | Price |
|---|---|---|
| 10/15/2025 | Sold | -- |
Source: | ||
| 8/31/2025 | Pending sale | $1,900,000$384/sqft |
Source: | ||
| 8/18/2025 | Contingent | $1,900,000$384/sqft |
Source: | ||
| 8/14/2025 | Listed for sale | $1,900,000$384/sqft |
Source: | ||
| 3/23/2012 | Sold | -- |
Source: Public Record Report a problem | ||
Public tax history
| Year | Property taxes | Tax assessment |
|---|---|---|
| 2024 | $13,503 +21.7% | $120,419 +29.4% |
| 2023 | $11,093 +0% | $93,073 |
| 2022 | $11,093 +0.2% | $93,073 |
Find assessor info on the county website
Neighborhood: 70433
Nearby schools
GreatSchools rating
- NAMadisonville Elementary SchoolGrades: PK-2Distance: 2.5 mi
- 7/10Madisonville Junior High SchoolGrades: 7-8Distance: 2.4 mi
- 9/10Mandeville High SchoolGrades: 9-12Distance: 3.7 mi
Sell with ease on Zillow
Get a Zillow Showcase℠ listing at no additional cost and you could sell for —faster.
$1,782,300
2% more+$35,646
With Zillow Showcase(estimated)$1,817,946

