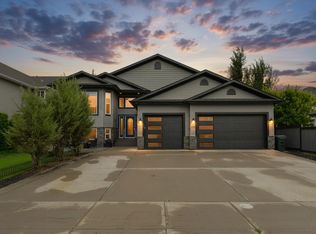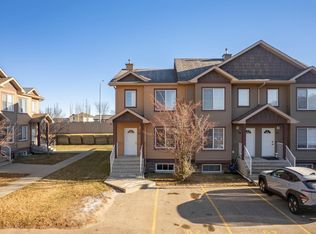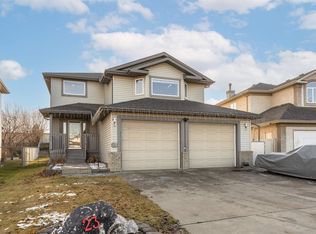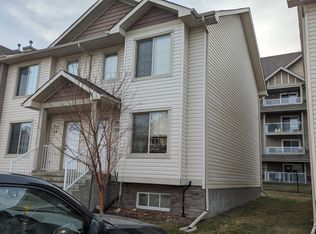This well-maintained bi-level home, located in the desirable Harvest Ridge community, offers over 2450 sq. ft. of total living space, combining 1450 sq. ft. on the upper levels and an additional 1011 sq. ft. in the fully finished basement. Featuring 4 bedrooms in total—3 on the upper levels and 1 in the basement—this home provides ample space for growing families. The open floorplan creates a bright and inviting atmosphere, perfect for both entertaining and everyday living. The large recreation room and bonus room in the basement offer plenty of space for relaxation or hobbies. Enjoy the benefits of a NEW FURNACE, ROOF, and APPLIANCES, ensuring comfort and peace of mind for years to come. Step outside to a generous pie-shaped lot with a deck, perfect for outdoor living. The yard also includes approximately 6 garden boxes, ideal for gardening enthusiasts or anyone who enjoys growing their own produce. This home is move-in ready and offers everything you need for a comfortable lifestyle.
This property is off market, which means it's not currently listed for sale or rent on Zillow. This may be different from what's available on other websites or public sources.



