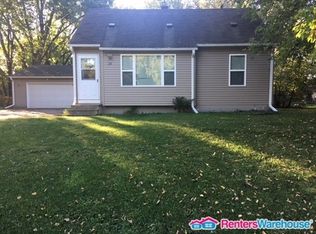Closed
$185,000
21 Inner Dr, Circle Pines, MN 55014
3beds
1,678sqft
Single Family Residence
Built in 1953
10,018.8 Square Feet Lot
$185,400 Zestimate®
$110/sqft
$1,966 Estimated rent
Home value
$185,400
$171,000 - $202,000
$1,966/mo
Zestimate® history
Loading...
Owner options
Explore your selling options
What's special
Charming Circle Pines Opportunity, Bring Your Vision! This classic 1½-story home is nestled in the heart of Circle Pines. This 3-bedroom, 1-bath property offers incredible potential for investors, DIY enthusiasts, or anyone looking for a project with great upside. With a little TLC, this home can truly shine! The main floor features a cozy family room with hardwood floors, an eat-in kitchen with a tile backsplash and charming decorative wainscot detail, two comfortable bedrooms, and a full bath. Upstairs, you’ll find a spacious upper-level bedroom perfect for a primary suite, home office, or creative space. The unfinished lower level includes the laundry area and offers plenty of room to finish and add extra living space, such as a family room or home gym. Outside, enjoy a .23-acre lot with a detached two-car garage and a fantastic location directly across from Inner Park, a community favorite featuring ball fields, basketball, tennis and pickleball courts, a skate rink, playground, and more! Located in the highly desirable Centennial School District, Circle Pines offers a welcoming small-town feel with convenient access to major highways, shopping, restaurants, and outdoor recreation. You’ll love being close to Rice Creek Chain of Lakes Park Reserve, local trails, and all the amenities that make this area such a great place to call home. Don’t miss your chance to bring your ideas to life in this well-located home with so much potential. With the right vision and updates, 21 Inner Drive could be your next rewarding project or investment success!
Zillow last checked: 8 hours ago
Listing updated: October 31, 2025 at 01:56pm
Listed by:
Andrew C. Prasky 763-433-0850,
RE/MAX Advantage Plus
Bought with:
Jeremy R. Chubb
Leading Edge Realty
Source: NorthstarMLS as distributed by MLS GRID,MLS#: 6798483
Facts & features
Interior
Bedrooms & bathrooms
- Bedrooms: 3
- Bathrooms: 1
- Full bathrooms: 1
Bedroom 1
- Level: Main
Bedroom 2
- Level: Main
Bedroom 3
- Level: Upper
Bathroom
- Level: Main
Foyer
- Level: Main
Kitchen
- Level: Main
Laundry
- Level: Lower
Living room
- Level: Main
Heating
- Forced Air
Cooling
- Central Air
Appliances
- Included: Range
Features
- Basement: Block,Full,Unfinished
- Has fireplace: No
Interior area
- Total structure area: 1,678
- Total interior livable area: 1,678 sqft
- Finished area above ground: 839
- Finished area below ground: 0
Property
Parking
- Total spaces: 2
- Parking features: Detached, Asphalt
- Garage spaces: 2
- Details: Garage Dimensions (24x32)
Accessibility
- Accessibility features: None
Features
- Levels: One and One Half
- Stories: 1
- Fencing: None
Lot
- Size: 10,018 sqft
- Dimensions: 78 x 135
- Features: Many Trees
Details
- Foundation area: 839
- Parcel number: 253123120014
- Zoning description: Residential-Single Family
Construction
Type & style
- Home type: SingleFamily
- Property subtype: Single Family Residence
Materials
- Fiber Board, Block
- Roof: Asphalt
Condition
- Age of Property: 72
- New construction: No
- Year built: 1953
Utilities & green energy
- Gas: Natural Gas
- Sewer: City Sewer/Connected
- Water: City Water/Connected
Community & neighborhood
Location
- Region: Circle Pines
- Subdivision: Circle Pines Pt 1 East
HOA & financial
HOA
- Has HOA: No
Other
Other facts
- Road surface type: Paved
Price history
| Date | Event | Price |
|---|---|---|
| 10/17/2025 | Pending sale | $189,900+2.6%$113/sqft |
Source: | ||
| 10/16/2025 | Sold | $185,000-2.6%$110/sqft |
Source: | ||
| 10/15/2025 | Listed for sale | $189,900+56%$113/sqft |
Source: | ||
| 1/11/2002 | Sold | $121,750$73/sqft |
Source: Public Record Report a problem | ||
Public tax history
| Year | Property taxes | Tax assessment |
|---|---|---|
| 2025 | $3,036 +3.7% | $221,000 -6.8% |
| 2024 | $2,927 +1.2% | $237,100 -4.4% |
| 2023 | $2,894 +7.3% | $248,100 +3.2% |
Find assessor info on the county website
Neighborhood: 55014
Nearby schools
GreatSchools rating
- 5/10Centennial Elementary SchoolGrades: K-5Distance: 0.2 mi
- 7/10Centennial Middle SchoolGrades: 6-8Distance: 1.8 mi
- 10/10Centennial High SchoolGrades: 9-12Distance: 0.2 mi
Get a cash offer in 3 minutes
Find out how much your home could sell for in as little as 3 minutes with a no-obligation cash offer.
Estimated market value$185,400
Get a cash offer in 3 minutes
Find out how much your home could sell for in as little as 3 minutes with a no-obligation cash offer.
Estimated market value
$185,400
