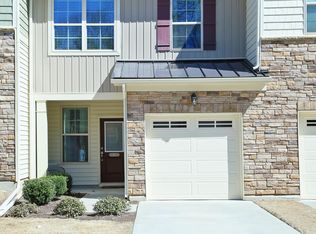Sold for $385,000 on 08/12/25
$385,000
21 Intuition Cir, Durham, NC 27705
2beds
1,645sqft
Townhouse, Residential
Built in 2013
2,178 Square Feet Lot
$393,600 Zestimate®
$234/sqft
$1,976 Estimated rent
Home value
$393,600
$374,000 - $413,000
$1,976/mo
Zestimate® history
Loading...
Owner options
Explore your selling options
What's special
This Durham townhome makes an excellent first impression and actually follows through. Two large primary suites with coffered ceilings, an upstairs laundry room (not a closet), and a finished garage that's ready for parking, projects, or Peloton-ing in peace. Fresh paint, hardwood floors, and recessed lighting on the main floor. The kitchen is both functional and easy on the eyes, and the covered back porch and fenced yard are perfect for your pup, patio plants, string lights, and sipping coffee while pretending to be productive. Washer, dryer, and fridge all convey, so yes, it's turnkey. Community perks like a pool, fitness center, and dog park round out the package. Just minutes to Duke, downtown Durham, trails, and takeout worth waiting for. It's stylish, sensible, and just the right amount of smug.
Zillow last checked: 8 hours ago
Listing updated: October 28, 2025 at 01:10am
Listed by:
Holly S Hayes 919-323-6155,
Nest Realty of the Triangle
Bought with:
Connie Semans, 278762
Inhabit Real Estate
Source: Doorify MLS,MLS#: 10107542
Facts & features
Interior
Bedrooms & bathrooms
- Bedrooms: 2
- Bathrooms: 3
- Full bathrooms: 2
- 1/2 bathrooms: 1
Heating
- Central, Forced Air, Zoned
Cooling
- Central Air, Zoned
Appliances
- Included: Dishwasher, Disposal, Dryer, Electric Range, Microwave, Refrigerator
- Laundry: Laundry Room, Upper Level
Features
- Coffered Ceiling(s), Granite Counters, Kitchen Island, Recessed Lighting, Second Primary Bedroom, Smooth Ceilings, Walk-In Closet(s), Walk-In Shower
- Flooring: Carpet, Hardwood, Tile
- Windows: Blinds
- Number of fireplaces: 1
- Fireplace features: Gas Log
- Common walls with other units/homes: 2+ Common Walls
Interior area
- Total structure area: 1,645
- Total interior livable area: 1,645 sqft
- Finished area above ground: 1,645
- Finished area below ground: 0
Property
Parking
- Parking features: Attached, Garage, Garage Faces Front
- Attached garage spaces: 1
Features
- Levels: Two
- Stories: 2
- Patio & porch: Covered, Front Porch, Patio, Porch
- Exterior features: Fenced Yard
- Fencing: Back Yard
- Has view: Yes
Lot
- Size: 2,178 sqft
- Dimensions: 92 x 22
Details
- Parcel number: 215159
- Special conditions: Standard
Construction
Type & style
- Home type: Townhouse
- Architectural style: Transitional
- Property subtype: Townhouse, Residential
- Attached to another structure: Yes
Materials
- Stone Veneer, Vinyl Siding
- Foundation: Slab
- Roof: Shingle
Condition
- New construction: No
- Year built: 2013
- Major remodel year: 2013
Utilities & green energy
- Sewer: Public Sewer
- Water: Public
Community & neighborhood
Location
- Region: Durham
- Subdivision: Thompson Ridge
HOA & financial
HOA
- Has HOA: Yes
- HOA fee: $188 monthly
- Amenities included: Clubhouse, Dog Park, Fitness Center, Playground, Pool
- Services included: Maintenance Grounds, Road Maintenance, Storm Water Maintenance, Trash
Price history
| Date | Event | Price |
|---|---|---|
| 8/23/2025 | Listing removed | $1,900$1/sqft |
Source: Zillow Rentals | ||
| 8/15/2025 | Listed for rent | $1,900$1/sqft |
Source: Zillow Rentals | ||
| 8/12/2025 | Sold | $385,000-3.7%$234/sqft |
Source: | ||
| 7/31/2025 | Pending sale | $399,900$243/sqft |
Source: | ||
| 7/15/2025 | Price change | $399,900-2.5%$243/sqft |
Source: | ||
Public tax history
| Year | Property taxes | Tax assessment |
|---|---|---|
| 2025 | $3,962 +7.1% | $399,654 +50.7% |
| 2024 | $3,699 +6.5% | $265,165 |
| 2023 | $3,473 +2.3% | $265,165 |
Find assessor info on the county website
Neighborhood: 27705
Nearby schools
GreatSchools rating
- 6/10Forest View ElementaryGrades: K-5Distance: 2.6 mi
- 5/10Brogden MiddleGrades: 6-8Distance: 3.4 mi
- 3/10Riverside High SchoolGrades: 9-12Distance: 3.5 mi
Schools provided by the listing agent
- Elementary: Durham - Forest View
- Middle: Durham - Brogden
- High: Durham - Riverside
Source: Doorify MLS. This data may not be complete. We recommend contacting the local school district to confirm school assignments for this home.
Get a cash offer in 3 minutes
Find out how much your home could sell for in as little as 3 minutes with a no-obligation cash offer.
Estimated market value
$393,600
Get a cash offer in 3 minutes
Find out how much your home could sell for in as little as 3 minutes with a no-obligation cash offer.
Estimated market value
$393,600

