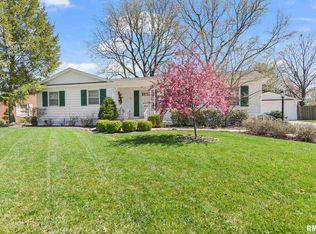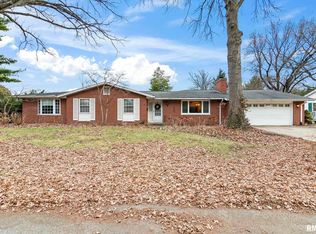Sold for $254,900
$254,900
21 Inverness Rd, Springfield, IL 62704
2beds
1,850sqft
Single Family Residence, Residential
Built in 1960
0.33 Acres Lot
$259,700 Zestimate®
$138/sqft
$1,925 Estimated rent
Home value
$259,700
$239,000 - $283,000
$1,925/mo
Zestimate® history
Loading...
Owner options
Explore your selling options
What's special
Spacious all Brick Ranch in desirable Country Club Acres! Huge yard, nicely landscaped w/mature trees and partially fenced back yard. Original wood kitchen cabinets w/bread warmer drawer and built-in cutting board! Wet Bar located in foyer! Updates include Disposal,Toilets, bathroom and kitchen sinks 2025, Gutters and guards 2022, Roof 2018, HVAC 2013. New Dishwasher to be installed. Slider windows throughout. Walk-in closet in Master Bedroom. This is a must see! Call Tony for a private showing.
Zillow last checked: 8 hours ago
Listing updated: September 25, 2025 at 01:01pm
Listed by:
Tony Smarjesse Mobl:217-652-3335,
RE/MAX Professionals
Bought with:
Thomas Walsh, 471020946
The Orchid Group Inc.
Source: RMLS Alliance,MLS#: CA1038418 Originating MLS: Capital Area Association of Realtors
Originating MLS: Capital Area Association of Realtors

Facts & features
Interior
Bedrooms & bathrooms
- Bedrooms: 2
- Bathrooms: 2
- Full bathrooms: 2
Bedroom 1
- Level: Main
- Dimensions: 17ft 8in x 15ft 0in
Bedroom 2
- Level: Main
- Dimensions: 14ft 0in x 13ft 0in
Other
- Level: Main
- Dimensions: 16ft 9in x 13ft 8in
Other
- Area: 150
Kitchen
- Level: Main
- Dimensions: 13ft 0in x 10ft 4in
Laundry
- Dimensions: 12ft 0in x 10ft 6in
Living room
- Level: Main
- Dimensions: 21ft 0in x 14ft 6in
Main level
- Area: 1700
Recreation room
- Level: Basement
Heating
- Forced Air
Cooling
- Central Air
Appliances
- Included: Dishwasher, Disposal, Range Hood, Microwave, Range, Refrigerator
Features
- Windows: Window Treatments, Blinds
- Basement: Partially Finished
Interior area
- Total structure area: 1,700
- Total interior livable area: 1,850 sqft
Property
Parking
- Total spaces: 2
- Parking features: Attached
- Attached garage spaces: 2
Features
- Patio & porch: Patio
Lot
- Size: 0.33 Acres
- Dimensions: 100 x 140
- Features: Level
Details
- Parcel number: 2206.0131017
Construction
Type & style
- Home type: SingleFamily
- Architectural style: Ranch
- Property subtype: Single Family Residence, Residential
Materials
- Frame, Brick
- Foundation: Concrete Perimeter
- Roof: Shingle
Condition
- New construction: No
- Year built: 1960
Utilities & green energy
- Sewer: Public Sewer
- Water: Public
- Utilities for property: Cable Available
Community & neighborhood
Security
- Security features: Security System
Location
- Region: Springfield
- Subdivision: Country Club Acres
HOA & financial
HOA
- Has HOA: Yes
- HOA fee: $30 annually
Price history
| Date | Event | Price |
|---|---|---|
| 9/19/2025 | Sold | $254,900$138/sqft |
Source: | ||
| 8/16/2025 | Pending sale | $254,900$138/sqft |
Source: | ||
| 8/15/2025 | Listed for sale | $254,900+77%$138/sqft |
Source: | ||
| 10/14/2003 | Sold | $144,000$78/sqft |
Source: Public Record Report a problem | ||
Public tax history
| Year | Property taxes | Tax assessment |
|---|---|---|
| 2024 | $5,505 +5.7% | $76,535 +9.5% |
| 2023 | $5,208 +5.9% | $69,907 +6.1% |
| 2022 | $4,916 +4.2% | $65,865 +3.9% |
Find assessor info on the county website
Neighborhood: 62704
Nearby schools
GreatSchools rating
- 9/10Owen Marsh Elementary SchoolGrades: K-5Distance: 0.4 mi
- 2/10U S Grant Middle SchoolGrades: 6-8Distance: 1.3 mi
- 7/10Springfield High SchoolGrades: 9-12Distance: 2.3 mi
Schools provided by the listing agent
- Elementary: Owen Marsh
- Middle: US Grant
- High: Springfield
Source: RMLS Alliance. This data may not be complete. We recommend contacting the local school district to confirm school assignments for this home.

Get pre-qualified for a loan
At Zillow Home Loans, we can pre-qualify you in as little as 5 minutes with no impact to your credit score.An equal housing lender. NMLS #10287.

