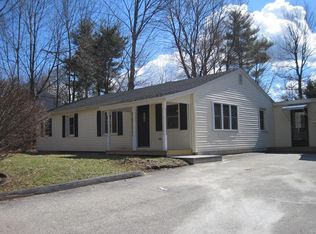Welcome to 21 Inwood Rd! This spacious 2 bedroom ranch is ready for you to move in and has so much to offer. Starting with a 18x26 front to back living room with gleaming hardwood floors, opens to a full dining room with fireplace and hardwoods. Renovated eat in kitchen with granite counters, young stainless appliances (except range) & ceramic tile floor. Sliders in kitchen lead to a sunny & spacious 3 season porch. Two bedrooms & a renovated full bathroom complete the 1st floor. The lower level boasts a front to back family room with a pellet stove. Laundry & storage rooms also in LL. The back yard boasts a fenced flat lot with a deck and a patio. Get in just in time for the warm weather to enjoy this gem! Young roof, young water heater, fresh neutral paint throughout & replacement windows (except for 2). All located in a neighborhood setting just minutes to major routes, MA pike, 290, 146, 20 & 395. Come see you wont be disappointed!
This property is off market, which means it's not currently listed for sale or rent on Zillow. This may be different from what's available on other websites or public sources.
