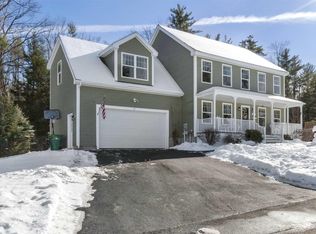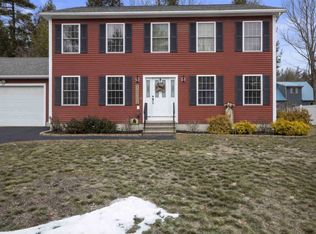Closed
Listed by:
Foss & Russell Group,
BHHS Verani Seacoast Phone:603-770-8600
Bought with: BHHS Verani Concord
$535,000
21 Jay Way, Rochester, NH 03868
4beds
2,268sqft
Single Family Residence
Built in 2010
10,019 Square Feet Lot
$557,000 Zestimate®
$236/sqft
$3,348 Estimated rent
Home value
$557,000
$485,000 - $641,000
$3,348/mo
Zestimate® history
Loading...
Owner options
Explore your selling options
What's special
Offer Deadline 3/21/25 at 3:00 pm. Welcome to this meticulously maintained 2000 square foot Colonial home, featuring 4 bedrooms and 2.5 baths, situated on a desirable .23-acre lot in a prime commuter location in Rochester, NH. Built in 2010, this home shows like new construction with its impressive curb appeal and modern design. The home boasts an attached two-car garage and a fenced-in backyard, perfect for privacy and outdoor enjoyment. Inside, you'll find beautiful hardwood floors throughout, a great layout, and a kitchen with a center island that is perfect for entertaining. The first-floor bathroom conveniently includes the washer and dryer. The large basement with daylight windows offers great potential for future expansion. Upstairs, the four spacious bedrooms include a standout primary suite, located above the garage, with an impressive size, a charming transom window, a cozy reading nook, and ample closet space. With city water and sewer, this home offers both comfort and convenience. Don’t miss your chance to own this stunning Colonial in a fantastic neighborhood! Showings begin on Wednesday 3/19 from 10-12 (showing block, please schedule an appt in showing time)
Zillow last checked: 8 hours ago
Listing updated: April 18, 2025 at 07:52am
Listed by:
Foss & Russell Group,
BHHS Verani Seacoast Phone:603-770-8600
Bought with:
Junu Kadariya
BHHS Verani Concord
Source: PrimeMLS,MLS#: 5032373
Facts & features
Interior
Bedrooms & bathrooms
- Bedrooms: 4
- Bathrooms: 3
- Full bathrooms: 2
- 1/2 bathrooms: 1
Heating
- Propane, Baseboard
Cooling
- None
Appliances
- Included: Dishwasher, Dryer, Microwave, Gas Range, Refrigerator, Washer
- Laundry: 1st Floor Laundry
Features
- Ceiling Fan(s), Kitchen Island, Primary BR w/ BA, Walk-In Closet(s)
- Flooring: Carpet, Hardwood, Laminate
- Windows: Screens
- Basement: Full,Unfinished,Interior Entry
- Attic: Pull Down Stairs
- Has fireplace: Yes
- Fireplace features: Gas
Interior area
- Total structure area: 2,892
- Total interior livable area: 2,268 sqft
- Finished area above ground: 2,060
- Finished area below ground: 208
Property
Parking
- Total spaces: 2
- Parking features: Paved, Parking Spaces 2, Attached
- Garage spaces: 2
Features
- Levels: Two
- Stories: 2
- Patio & porch: Covered Porch
- Exterior features: Deck
- Fencing: Partial
- Frontage length: Road frontage: 100
Lot
- Size: 10,019 sqft
- Features: Subdivided, Abuts Conservation
Details
- Parcel number: RCHEM0107B0016L0000
- Zoning description: R1
Construction
Type & style
- Home type: SingleFamily
- Architectural style: Colonial
- Property subtype: Single Family Residence
Materials
- Wood Frame, Vinyl Exterior
- Foundation: Concrete
- Roof: Asphalt Shingle
Condition
- New construction: No
- Year built: 2010
Utilities & green energy
- Electric: 200+ Amp Service, Circuit Breakers
- Sewer: Public Sewer
- Utilities for property: Cable
Community & neighborhood
Security
- Security features: HW/Batt Smoke Detector
Location
- Region: Rochester
Price history
| Date | Event | Price |
|---|---|---|
| 4/18/2025 | Sold | $535,000+7%$236/sqft |
Source: | ||
| 3/20/2025 | Pending sale | $499,900$220/sqft |
Source: | ||
| 3/20/2025 | Contingent | $499,900$220/sqft |
Source: | ||
| 3/16/2025 | Listed for sale | $499,900$220/sqft |
Source: | ||
Public tax history
| Year | Property taxes | Tax assessment |
|---|---|---|
| 2024 | $7,079 -10.7% | $476,700 +54.9% |
| 2023 | $7,923 +1.8% | $307,800 |
| 2022 | $7,781 +2.6% | $307,800 |
Find assessor info on the county website
Neighborhood: 03868
Nearby schools
GreatSchools rating
- NANancy Loud SchoolGrades: K-4Distance: 0.8 mi
- 3/10Rochester Middle SchoolGrades: 6-8Distance: 3.2 mi
- NABud Carlson AcademyGrades: 9-12Distance: 1.7 mi
Schools provided by the listing agent
- Elementary: East Rochester School
- Middle: Rochester Middle School
- High: Spaulding High School
- District: Rochester
Source: PrimeMLS. This data may not be complete. We recommend contacting the local school district to confirm school assignments for this home.
Get pre-qualified for a loan
At Zillow Home Loans, we can pre-qualify you in as little as 5 minutes with no impact to your credit score.An equal housing lender. NMLS #10287.

