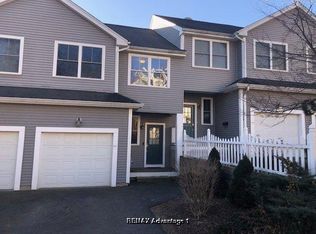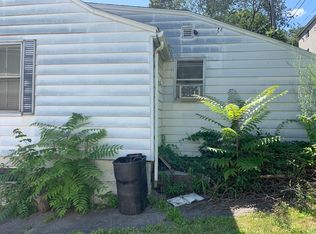COME AND SEE THIS BRIGHT AND SPACIOUS ATTACHED TOWNHOUSE STYLE HOME FEATURES MAPLE CABINETS IN KITCHEN WITH GRANITE COUNTERTOPS,HARDWOODS IN KITCHEN AND DINING AREA,GRANITE IN BATHS,CENTRAL A/C,LARGE LIVING AREA,DECK OFF THE BACK!! NO FEES!!NEIGHBORHOOD SETTINGS. WALK TO THE RESTAURANTS ON SHREWSBURY STREET AND THE PARK....SHOWINGS START THIS SUNDAY 9/17 FROM 1:00 TO 3:00...SECURITY CAMERAS IN USE, AND COMES WITH THE HOME.
This property is off market, which means it's not currently listed for sale or rent on Zillow. This may be different from what's available on other websites or public sources.

