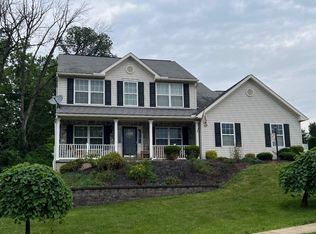Sold for $502,000
$502,000
21 Kerr Rd, Reading, PA 19606
4beds
3,034sqft
Single Family Residence
Built in 2005
0.47 Acres Lot
$541,300 Zestimate®
$165/sqft
$3,798 Estimated rent
Home value
$541,300
$493,000 - $595,000
$3,798/mo
Zestimate® history
Loading...
Owner options
Explore your selling options
What's special
*Highest and best due Monday Aug 12th at 8:00pm*Welcome to your dream home! This stunning property features a beautifully finished basement complete with a wet bar and garbage disposal, perfect for entertaining guests or enjoying cozy family nights. Step outside to discover a luxurious pool and spa that can be enjoyed year-round, boasting a generous 3,900-gallon saltwater system that's both easy to maintain and gentle on the skin. The heart of the home is the Cross Keys Millworks custom modern kitchen, showcasing exquisite granite countertops, a convenient mixer lift, and a spacious pantry equipped with pull-out shelves for all your storage needs. The entire first floor features a seamless flow with luxury vinyl plank flooring, enhancing both style and functionality. Enjoy the privacy of a fully fenced yard, ideal for children and pets to play safely. The property also features a vegetable garden, a shed for additional storage, and professional landscaping that enhances the home's curb appeal. This move-in-ready gem offers the perfect blend of luxury, convenience, and outdoor living. Don't miss your chance to own this incredible home—schedule a viewing today! Listing agent is related to sellers.
Zillow last checked: 8 hours ago
Listing updated: September 19, 2024 at 02:25pm
Listed by:
Ash Freese 610-334-9101,
Amo Realty
Bought with:
Katelyn George, RS372120
Keller Williams Platinum Realty - Wyomissing
Source: Bright MLS,MLS#: PABK2046730
Facts & features
Interior
Bedrooms & bathrooms
- Bedrooms: 4
- Bathrooms: 4
- Full bathrooms: 2
- 1/2 bathrooms: 2
- Main level bathrooms: 1
Basement
- Area: 575
Heating
- Forced Air, Natural Gas
Cooling
- Central Air, Electric
Appliances
- Included: Self Cleaning Oven, Dishwasher, Disposal, Gas Water Heater
- Laundry: Upper Level
Features
- Primary Bath(s), Kitchen Island, Butlers Pantry, Bathroom - Stall Shower, Dining Area, High Ceilings
- Flooring: Wood, Carpet, Vinyl, Tile/Brick
- Basement: Full
- Number of fireplaces: 1
- Fireplace features: Gas/Propane
Interior area
- Total structure area: 3,034
- Total interior livable area: 3,034 sqft
- Finished area above ground: 2,459
- Finished area below ground: 575
Property
Parking
- Total spaces: 2
- Parking features: Inside Entrance, Garage Door Opener, Oversized, Driveway, Attached, Other
- Attached garage spaces: 2
- Has uncovered spaces: Yes
Accessibility
- Accessibility features: None
Features
- Levels: Two
- Stories: 2
- Patio & porch: Deck, Porch
- Exterior features: Sidewalks, Street Lights
- Has private pool: Yes
- Pool features: In Ground, Heated, Gunite, Private
- Has spa: Yes
- Spa features: Bath
- Fencing: Vinyl
Lot
- Size: 0.47 Acres
- Features: Irregular Lot
Details
- Additional structures: Above Grade, Below Grade
- Parcel number: 43532612958356
- Zoning: RES
- Special conditions: Standard
Construction
Type & style
- Home type: SingleFamily
- Architectural style: Colonial
- Property subtype: Single Family Residence
Materials
- Vinyl Siding, Aluminum Siding
- Foundation: Concrete Perimeter
- Roof: Shingle
Condition
- New construction: No
- Year built: 2005
Utilities & green energy
- Electric: Underground, 200+ Amp Service
- Sewer: Public Sewer
- Water: Public
- Utilities for property: Cable Connected
Community & neighborhood
Location
- Region: Reading
- Subdivision: Sagebrook
- Municipality: EXETER TWP
Other
Other facts
- Listing agreement: Exclusive Right To Sell
- Listing terms: Conventional
- Ownership: Fee Simple
Price history
| Date | Event | Price |
|---|---|---|
| 8/30/2024 | Sold | $502,000+2.7%$165/sqft |
Source: | ||
| 8/13/2024 | Pending sale | $489,000$161/sqft |
Source: | ||
| 8/9/2024 | Listed for sale | $489,000+77.1%$161/sqft |
Source: | ||
| 7/15/2005 | Sold | $276,162$91/sqft |
Source: Public Record Report a problem | ||
Public tax history
| Year | Property taxes | Tax assessment |
|---|---|---|
| 2025 | $8,771 +4.5% | $176,700 |
| 2024 | $8,391 +3.4% | $176,700 |
| 2023 | $8,117 +1.1% | $176,700 |
Find assessor info on the county website
Neighborhood: Jacksonwald
Nearby schools
GreatSchools rating
- 7/10Reiffton SchoolGrades: 5-6Distance: 0.7 mi
- 5/10Exeter Twp Junior High SchoolGrades: 7-8Distance: 0.9 mi
- 7/10Exeter Twp Senior High SchoolGrades: 9-12Distance: 1 mi
Schools provided by the listing agent
- District: Exeter Township
Source: Bright MLS. This data may not be complete. We recommend contacting the local school district to confirm school assignments for this home.
Get pre-qualified for a loan
At Zillow Home Loans, we can pre-qualify you in as little as 5 minutes with no impact to your credit score.An equal housing lender. NMLS #10287.
