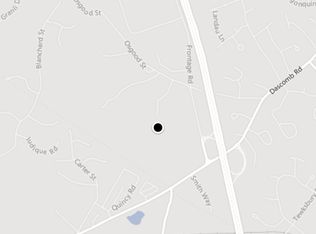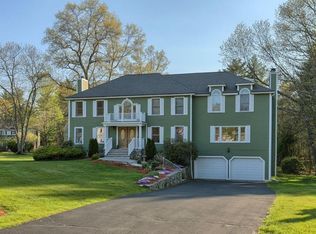Sold for $1,650,000
$1,650,000
21 Keystone Way, Andover, MA 01810
4beds
5,969sqft
Single Family Residence
Built in 1991
1.02 Acres Lot
$1,742,400 Zestimate®
$276/sqft
$7,712 Estimated rent
Home value
$1,742,400
$1.60M - $1.92M
$7,712/mo
Zestimate® history
Loading...
Owner options
Explore your selling options
What's special
Exceptional opportunity to enjoy life! Custom built & improved to pamper you. Covered porch & front door open to 2 story soaring entry hall. The pinnacle of everyday enjoyment, 2 story sun-drenched family rm w wonderful windows at 1st & 2nd level, stone fireplace wall & builtins. All the family and friends will enjoy a chef-style kitchen w10' island, casual dining and move easily to new composite 2 tiered deck and choice private backyard oasis. Vaulted main BR suite w custom closet builtins. renovated bath, dressing rm. Wood flrs, stacked moldings, guest bedroom en-suite, upgraded bath fixtures, impeccable maintenance.1700 sf daylit lower level w 1/2 bath, incl exercise & office. Prime level lot, 8' fence at rear yard, space for active family activities, sports, BBQs & birthday celebrations. Inground heated pool just overhauled incl gunite, decking, tile & equipment. End of cul-de-sac incredibly convenient to main routes, short distance to Andover downtown. Details will not disappoint.
Zillow last checked: 8 hours ago
Listing updated: May 24, 2024 at 06:21am
Listed by:
Susan Sells Team 978-470-2048,
Keller Williams Realty 978-475-2111,
Susan Rochwarg 978-902-1231
Bought with:
Shikha Singh
RE/MAX Andrew Realty Services
Source: MLS PIN,MLS#: 73217345
Facts & features
Interior
Bedrooms & bathrooms
- Bedrooms: 4
- Bathrooms: 6
- Full bathrooms: 3
- 1/2 bathrooms: 3
- Main level bathrooms: 2
Primary bedroom
- Features: Bathroom - Full, Ceiling Fan(s), Vaulted Ceiling(s), Walk-In Closet(s), Flooring - Wall to Wall Carpet, Window(s) - Picture, Dressing Room
- Level: Second
- Area: 300.33
- Dimensions: 22.67 x 13.25
Bedroom 2
- Features: Closet, Flooring - Wall to Wall Carpet, Window(s) - Bay/Bow/Box, Closet - Double, Window Seat
- Level: Second
- Area: 212.33
- Dimensions: 13 x 16.33
Bedroom 3
- Features: Closet, Flooring - Wall to Wall Carpet, Window(s) - Bay/Bow/Box, Closet - Double
- Level: Second
- Area: 230.92
- Dimensions: 13.58 x 17
Bedroom 4
- Features: Bathroom - Full, Flooring - Wall to Wall Carpet, Closet - Double
- Level: Second
- Area: 176.63
- Dimensions: 13.5 x 13.08
Primary bathroom
- Features: Yes
Bathroom 1
- Features: Bathroom - Half, Closet - Linen, Closet/Cabinets - Custom Built, Flooring - Stone/Ceramic Tile, Countertops - Stone/Granite/Solid, Cabinets - Upgraded, Dryer Hookup - Electric, Washer Hookup, Pedestal Sink
- Level: Main,First
- Area: 67.49
- Dimensions: 7.17 x 9.42
Bathroom 2
- Features: Bathroom - Half, Flooring - Stone/Ceramic Tile, Countertops - Upgraded
- Level: Main,First
- Area: 44.56
- Dimensions: 7.75 x 5.75
Bathroom 3
- Features: Bathroom - Tiled With Shower Stall, Closet/Cabinets - Custom Built, Flooring - Stone/Ceramic Tile, Double Vanity
- Level: Second
- Area: 88.67
- Dimensions: 9.33 x 9.5
Dining room
- Features: Flooring - Hardwood, Chair Rail, Wainscoting, Lighting - Overhead, Crown Molding, Decorative Molding
- Level: First
- Area: 240
- Dimensions: 13.33 x 18
Family room
- Features: Cathedral Ceiling(s), Ceiling Fan(s), Flooring - Wall to Wall Carpet, Open Floorplan
- Level: First
- Area: 377.58
- Dimensions: 16.42 x 23
Kitchen
- Features: Flooring - Stone/Ceramic Tile, Countertops - Stone/Granite/Solid, Kitchen Island, Cabinets - Upgraded, Deck - Exterior, Exterior Access, Open Floorplan, Recessed Lighting, Remodeled, Slider, Stainless Steel Appliances, Gas Stove, Lighting - Overhead
- Level: First
- Area: 329.33
- Dimensions: 25.33 x 13
Living room
- Features: Flooring - Hardwood, Window(s) - Bay/Bow/Box, Recessed Lighting, Crown Molding
- Level: First
- Area: 265.42
- Dimensions: 13 x 20.42
Heating
- Forced Air, Natural Gas, Ductless
Cooling
- Central Air, 3 or More, Ductless
Appliances
- Included: Gas Water Heater, Water Heater, Oven, Dishwasher, Trash Compactor, Microwave, Range, Refrigerator, Washer, Dryer, Vacuum System, Range Hood, Plumbed For Ice Maker
- Laundry: Electric Dryer Hookup, Washer Hookup, First Floor
Features
- Bathroom - Half, Bathroom - Full, Bathroom - Double Vanity/Sink, Bathroom - Tiled With Shower Stall, Closet/Cabinets - Custom Built, Countertops - Stone/Granite/Solid, Cabinets - Upgraded, Double Vanity, Lighting - Sconce, Soaking Tub, Bathroom - With Tub & Shower, Vaulted Ceiling(s), Open Floorplan, Lighting - Overhead, Bathroom, Study, Foyer, Game Room, Central Vacuum, High Speed Internet, Other
- Flooring: Tile, Carpet, Hardwood, Flooring - Stone/Ceramic Tile, Flooring - Hardwood, Flooring - Wall to Wall Carpet
- Doors: Insulated Doors, French Doors
- Windows: Bay/Bow/Box, Insulated Windows, Screens
- Basement: Full,Finished,Garage Access,Bulkhead
- Number of fireplaces: 2
- Fireplace features: Dining Room, Family Room, Living Room
Interior area
- Total structure area: 5,969
- Total interior livable area: 5,969 sqft
Property
Parking
- Total spaces: 7
- Parking features: Attached, Garage Door Opener, Storage, Workshop in Garage, Garage Faces Side, Oversized, Paved Drive, Driveway
- Attached garage spaces: 2
- Uncovered spaces: 5
Accessibility
- Accessibility features: No
Features
- Patio & porch: Porch, Deck - Composite, Patio
- Exterior features: Porch, Deck - Composite, Patio, Pool - Inground Heated, Storage, Professional Landscaping, Sprinkler System, Decorative Lighting, Screens, Fenced Yard, Garden
- Has private pool: Yes
- Pool features: Pool - Inground Heated
- Fencing: Fenced/Enclosed,Fenced
- Frontage length: 59.00
Lot
- Size: 1.02 Acres
- Features: Cul-De-Sac, Level
Details
- Parcel number: M:00202 B:00013 L:00000,1845459
- Zoning: SRC
Construction
Type & style
- Home type: SingleFamily
- Architectural style: Colonial
- Property subtype: Single Family Residence
Materials
- Frame
- Foundation: Concrete Perimeter
- Roof: Shingle,Asphalt/Composition Shingles
Condition
- Year built: 1991
Utilities & green energy
- Electric: Circuit Breakers, 200+ Amp Service
- Sewer: Private Sewer
- Water: Public
- Utilities for property: for Gas Range, for Electric Oven, for Electric Dryer, Washer Hookup, Icemaker Connection
Community & neighborhood
Security
- Security features: Security System
Community
- Community features: Shopping, Walk/Jog Trails, Highway Access
Location
- Region: Andover
- Subdivision: Hearthstone Estates
Price history
| Date | Event | Price |
|---|---|---|
| 5/23/2024 | Sold | $1,650,000-2.7%$276/sqft |
Source: MLS PIN #73217345 Report a problem | ||
| 4/10/2024 | Contingent | $1,695,000$284/sqft |
Source: MLS PIN #73217345 Report a problem | ||
| 4/2/2024 | Listed for sale | $1,695,000+208.2%$284/sqft |
Source: MLS PIN #73217345 Report a problem | ||
| 11/12/1991 | Sold | $550,000$92/sqft |
Source: Public Record Report a problem | ||
Public tax history
| Year | Property taxes | Tax assessment |
|---|---|---|
| 2025 | $18,120 | $1,406,800 |
| 2024 | $18,120 +5.6% | $1,406,800 +12% |
| 2023 | $17,151 | $1,255,600 |
Find assessor info on the county website
Neighborhood: 01810
Nearby schools
GreatSchools rating
- 8/10Henry C Sanborn Elementary SchoolGrades: K-5Distance: 1.1 mi
- 8/10Andover West Middle SchoolGrades: 6-8Distance: 2.8 mi
- 10/10Andover High SchoolGrades: 9-12Distance: 2.6 mi
Schools provided by the listing agent
- Elementary: Sanborn
- Middle: West Middle
- High: Ahs
Source: MLS PIN. This data may not be complete. We recommend contacting the local school district to confirm school assignments for this home.
Get a cash offer in 3 minutes
Find out how much your home could sell for in as little as 3 minutes with a no-obligation cash offer.
Estimated market value$1,742,400
Get a cash offer in 3 minutes
Find out how much your home could sell for in as little as 3 minutes with a no-obligation cash offer.
Estimated market value
$1,742,400

