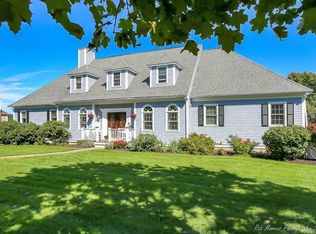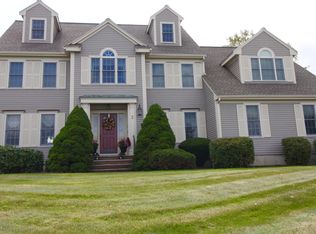Sold for $1,200,000 on 12/03/24
$1,200,000
21 Lakeview Ave, Danvers, MA 01923
4beds
4,368sqft
Single Family Residence
Built in 1992
0.71 Acres Lot
$1,220,200 Zestimate®
$275/sqft
$4,597 Estimated rent
Home value
$1,220,200
$1.11M - $1.34M
$4,597/mo
Zestimate® history
Loading...
Owner options
Explore your selling options
What's special
Welcome to Putnam View Estates, a picturesque neighborhood near the Danvers Reservoir. This home is set on nearly ¾ of an acre of manicured grounds. Step into a beautiful 2-story foyer leading to a granite kitchen with a center island and wine fridge, seamlessly flowing into a spacious front-to-back living and dining area—ideal for entertaining. The family room features cathedral ceilings, a wood-burning fireplace, and access to a deck overlooking the heated in-ground gunite pool and hot tub. A versatile 5th bedroom or office completes the first floor. Upstairs, the primary suite offers a spa-like retreat with a double vanity, tiled shower, two closets, and peaks of the reservoir. Three additional spacious bedrooms and a full bath provide plenty of space for family and guests. The finished walk-out lower level adds 792 sq. ft. with a wet bar and direct access to the pool. An oversized two-car garage completes this move-in-ready home. Live your dream lifestyle today!
Zillow last checked: 8 hours ago
Listing updated: December 03, 2024 at 09:54am
Listed by:
Wendy Thomas 978-884-4985,
LAER Realty Partners 978-777-5509,
Wendy Thomas 978-884-4985
Bought with:
Darlene Minincleri
MP Realty Group
Source: MLS PIN,MLS#: 73302214
Facts & features
Interior
Bedrooms & bathrooms
- Bedrooms: 4
- Bathrooms: 3
- Full bathrooms: 2
- 1/2 bathrooms: 1
Primary bedroom
- Features: Bathroom - 3/4, Bathroom - Double Vanity/Sink, Walk-In Closet(s), Closet, Flooring - Hardwood, Flooring - Stone/Ceramic Tile, Lighting - Overhead
- Level: Second
- Area: 216
- Dimensions: 12 x 18
Bedroom 2
- Features: Closet, Flooring - Hardwood, Attic Access, Lighting - Overhead
- Level: Second
- Area: 132
- Dimensions: 12 x 11
Bedroom 3
- Features: Closet, Flooring - Hardwood, Lighting - Overhead
- Level: Second
- Area: 156
- Dimensions: 13 x 12
Bedroom 4
- Features: Closet, Flooring - Hardwood, Lighting - Overhead
- Level: Second
- Area: 169
- Dimensions: 13 x 13
Primary bathroom
- Features: Yes
Bathroom 1
- Features: Flooring - Hardwood, Lighting - Sconce
- Level: First
Bathroom 2
- Features: Bathroom - Full, Flooring - Stone/Ceramic Tile, Countertops - Stone/Granite/Solid
- Level: Second
- Area: 60
- Dimensions: 12 x 5
Bathroom 3
- Features: Bathroom - 3/4, Bathroom - Double Vanity/Sink, Bathroom - Tiled With Shower Stall, Flooring - Stone/Ceramic Tile, Countertops - Stone/Granite/Solid, Double Vanity, Recessed Lighting, Lighting - Pendant
- Level: Second
- Area: 90
- Dimensions: 10 x 9
Dining room
- Features: Flooring - Hardwood, French Doors, Chair Rail, Open Floorplan, Crown Molding, Decorative Molding
- Level: First
- Area: 182
- Dimensions: 13 x 14
Family room
- Features: Ceiling Fan(s), Balcony / Deck, Open Floorplan, Recessed Lighting, Slider, Lighting - Overhead, Half Vaulted Ceiling(s), Flooring - Engineered Hardwood
- Level: First
- Area: 294
- Dimensions: 14 x 21
Kitchen
- Features: Flooring - Stone/Ceramic Tile, Pantry, Countertops - Stone/Granite/Solid, Kitchen Island, Breakfast Bar / Nook, Open Floorplan, Recessed Lighting, Stainless Steel Appliances, Wine Chiller, Gas Stove, Lighting - Pendant, Lighting - Overhead
- Level: First
- Area: 360
- Dimensions: 24 x 15
Living room
- Features: Flooring - Hardwood, Open Floorplan, Crown Molding
- Level: First
- Area: 182
- Dimensions: 13 x 14
Office
- Features: Closet, Flooring - Hardwood, Lighting - Overhead, Crown Molding
- Level: First
- Area: 140
- Dimensions: 14 x 10
Heating
- Baseboard, Propane
Cooling
- Central Air
Appliances
- Laundry: Dryer Hookup - Gas, Washer Hookup, Sink, In Basement, Gas Dryer Hookup
Features
- Closet, Lighting - Overhead, Crown Molding, Cathedral Ceiling(s), Open Floorplan, Decorative Molding, Wet bar, Recessed Lighting, Slider, Closet/Cabinets - Custom Built, Bathroom - With Shower Stall, Home Office, Foyer, Play Room, Mud Room, Central Vacuum, Wet Bar, Other
- Flooring: Wood, Tile, Flooring - Hardwood, Laminate, Flooring - Stone/Ceramic Tile, Flooring - Vinyl
- Windows: Insulated Windows
- Basement: Full,Partially Finished,Walk-Out Access,Interior Entry,Garage Access
- Number of fireplaces: 1
- Fireplace features: Family Room
Interior area
- Total structure area: 4,368
- Total interior livable area: 4,368 sqft
Property
Parking
- Total spaces: 10
- Parking features: Under, Garage Door Opener, Paved Drive, Off Street, Paved
- Attached garage spaces: 2
- Uncovered spaces: 8
Accessibility
- Accessibility features: No
Features
- Patio & porch: Porch, Deck - Composite, Patio
- Exterior features: Porch, Deck - Composite, Patio, Pool - Inground Heated, Rain Gutters, Hot Tub/Spa, Storage, Professional Landscaping, Sprinkler System, Fenced Yard
- Has private pool: Yes
- Pool features: Pool - Inground Heated
- Has spa: Yes
- Spa features: Private
- Fencing: Fenced/Enclosed,Fenced
Lot
- Size: 0.71 Acres
- Features: Gentle Sloping
Details
- Parcel number: M:001 L:006 P:,1873335
- Zoning: R3
Construction
Type & style
- Home type: SingleFamily
- Architectural style: Colonial
- Property subtype: Single Family Residence
Materials
- Frame
- Foundation: Concrete Perimeter
- Roof: Shingle
Condition
- Year built: 1992
Utilities & green energy
- Electric: 200+ Amp Service
- Sewer: Public Sewer
- Water: Public
- Utilities for property: for Gas Oven, for Gas Dryer, Washer Hookup
Green energy
- Energy efficient items: Thermostat
Community & neighborhood
Security
- Security features: Security System
Community
- Community features: Walk/Jog Trails, Stable(s), Golf, Bike Path, Highway Access, Private School, Public School
Location
- Region: Danvers
HOA & financial
HOA
- Has HOA: Yes
- HOA fee: $300 annually
Price history
| Date | Event | Price |
|---|---|---|
| 12/3/2024 | Sold | $1,200,000$275/sqft |
Source: MLS PIN #73302214 | ||
| 10/23/2024 | Contingent | $1,200,000$275/sqft |
Source: MLS PIN #73302214 | ||
| 10/15/2024 | Listed for sale | $1,200,000+34.1%$275/sqft |
Source: MLS PIN #73302214 | ||
| 6/15/2021 | Listing removed | -- |
Source: Owner | ||
| 6/13/2021 | Listed for sale | $895,000+7.6%$205/sqft |
Source: Owner | ||
Public tax history
| Year | Property taxes | Tax assessment |
|---|---|---|
| 2025 | $11,616 +0.5% | $1,057,000 +1.6% |
| 2024 | $11,558 +9.3% | $1,040,300 +15.6% |
| 2023 | $10,573 | $899,800 |
Find assessor info on the county website
Neighborhood: 01923
Nearby schools
GreatSchools rating
- 8/10Smith Elementary SchoolGrades: K-5Distance: 1.5 mi
- 4/10Holten Richmond Middle SchoolGrades: 6-8Distance: 2.9 mi
- 7/10Danvers High SchoolGrades: 9-12Distance: 1.9 mi
Schools provided by the listing agent
- Elementary: Smith
- Middle: Holten Richmond
- High: Dhs/Sjp
Source: MLS PIN. This data may not be complete. We recommend contacting the local school district to confirm school assignments for this home.
Get a cash offer in 3 minutes
Find out how much your home could sell for in as little as 3 minutes with a no-obligation cash offer.
Estimated market value
$1,220,200
Get a cash offer in 3 minutes
Find out how much your home could sell for in as little as 3 minutes with a no-obligation cash offer.
Estimated market value
$1,220,200

