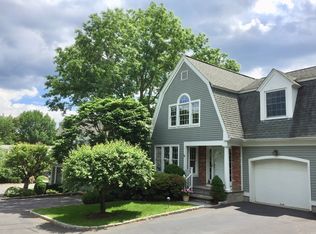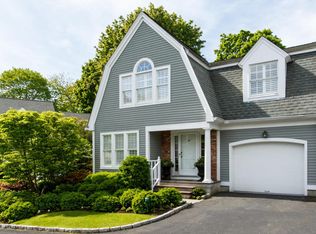Sold for $1,600,000 on 10/20/25
$1,600,000
21 Lakeview Avenue #21, New Canaan, CT 06840
4beds
2,668sqft
Condominium, Townhouse
Built in 1986
-- sqft lot
$1,612,500 Zestimate®
$600/sqft
$6,204 Estimated rent
Home value
$1,612,500
$1.45M - $1.79M
$6,204/mo
Zestimate® history
Loading...
Owner options
Explore your selling options
What's special
Sought-After Canaan Mews End Unit - Walk to Town Located in the desirable and impeccably maintained Canaan Mews community, a complex of 13 town homes. This spacious 2,668 square foot end-unit condominium offers the perfect blend of privacy, convenience, and comfort-just a short walk to downtown New Canaan. Privately set with a secret walkway to the side that leads to a lovely backyard with a patio, ideal for entertaining or quiet moments outdoors. Inside, the expansive living room features a wood-burning fireplace, custom built-ins, and French doors leading to the patio. There's generous space for a formal dining area, enhancing the home's open and inviting layout. Offering 4 bedrooms and 3 full bathrooms, including a first-floor bedroom that can double as a den or home office, this home adapts beautifully to a variety of needs. The second floor features three additional bedrooms, including a serene primary suite. The finished lower level adds valuable flexible space, currently outfitted as a gym. Additional highlights include a one-car garage and ample guest parking, making this home as practical as it is charming. A rare opportunity in one of New Canaan's most sought-after condo communities, just moments from town, train, parks, and restaurants. There are not any current assessments. New roofs in the last couple of years.
Zillow last checked: 8 hours ago
Listing updated: October 21, 2025 at 09:13am
Listed by:
Janis Hennessy 203-856-8827,
William Raveis Real Estate 203-966-3555
Bought with:
Joan Suter, RES.0764528
Berkshire Hathaway NE Prop.
Source: Smart MLS,MLS#: 24109071
Facts & features
Interior
Bedrooms & bathrooms
- Bedrooms: 4
- Bathrooms: 3
- Full bathrooms: 3
Primary bedroom
- Features: Full Bath, Walk-In Closet(s)
- Level: Upper
- Area: 221 Square Feet
- Dimensions: 13 x 17
Bedroom
- Features: Full Bath, Walk-In Closet(s), Hardwood Floor
- Level: Main
- Area: 144 Square Feet
- Dimensions: 12 x 12
Bedroom
- Features: Walk-In Closet(s)
- Level: Upper
- Area: 154 Square Feet
- Dimensions: 11 x 14
Bedroom
- Level: Upper
- Area: 143 Square Feet
- Dimensions: 11 x 13
Dining room
- Features: Bay/Bow Window
- Level: Main
Kitchen
- Level: Main
- Area: 220 Square Feet
- Dimensions: 10 x 22
Living room
- Features: Bay/Bow Window, Built-in Features, Dining Area, Dry Bar, Fireplace, French Doors
- Level: Main
- Area: 550 Square Feet
- Dimensions: 22 x 25
Rec play room
- Level: Lower
- Area: 396 Square Feet
- Dimensions: 18 x 22
Heating
- Heat Pump, Oil
Cooling
- Central Air
Appliances
- Included: Electric Cooktop, Oven, Refrigerator, Dishwasher, Washer, Dryer
- Laundry: Upper Level
Features
- Doors: French Doors
- Basement: Full,Partially Finished
- Attic: Pull Down Stairs
- Number of fireplaces: 1
- Common walls with other units/homes: End Unit
Interior area
- Total structure area: 2,668
- Total interior livable area: 2,668 sqft
- Finished area above ground: 2,268
- Finished area below ground: 400
Property
Parking
- Total spaces: 1
- Parking features: Attached
- Attached garage spaces: 1
Features
- Stories: 3
- Patio & porch: Terrace
- Exterior features: Garden
Lot
- Features: Level, Cul-De-Sac
Details
- Parcel number: 186745
- Zoning: 600
Construction
Type & style
- Home type: Condo
- Architectural style: Townhouse
- Property subtype: Condominium, Townhouse
- Attached to another structure: Yes
Materials
- Clapboard
Condition
- New construction: No
- Year built: 1986
Utilities & green energy
- Sewer: Public Sewer
- Water: Public
Community & neighborhood
Community
- Community features: Health Club, Library, Medical Facilities, Paddle Tennis, Park
Location
- Region: New Canaan
HOA & financial
HOA
- Has HOA: Yes
- HOA fee: $771 monthly
- Amenities included: Management
- Services included: Trash, Snow Removal, Insurance
Price history
| Date | Event | Price |
|---|---|---|
| 10/20/2025 | Sold | $1,600,000+3.3%$600/sqft |
Source: | ||
| 8/21/2025 | Pending sale | $1,549,000$581/sqft |
Source: | ||
| 8/5/2025 | Listed for sale | $1,549,000$581/sqft |
Source: | ||
| 7/23/2025 | Pending sale | $1,549,000$581/sqft |
Source: | ||
| 7/7/2025 | Listed for sale | $1,549,000+43.4%$581/sqft |
Source: | ||
Public tax history
Tax history is unavailable.
Neighborhood: 06840
Nearby schools
GreatSchools rating
- 9/10Saxe Middle SchoolGrades: 5-8Distance: 0.8 mi
- 10/10New Canaan High SchoolGrades: 9-12Distance: 1 mi
- 9/10South SchoolGrades: K-4Distance: 0.9 mi
Schools provided by the listing agent
- Elementary: East
- Middle: Saxe Middle
- High: New Canaan
Source: Smart MLS. This data may not be complete. We recommend contacting the local school district to confirm school assignments for this home.

Get pre-qualified for a loan
At Zillow Home Loans, we can pre-qualify you in as little as 5 minutes with no impact to your credit score.An equal housing lender. NMLS #10287.
Sell for more on Zillow
Get a free Zillow Showcase℠ listing and you could sell for .
$1,612,500
2% more+ $32,250
With Zillow Showcase(estimated)
$1,644,750
