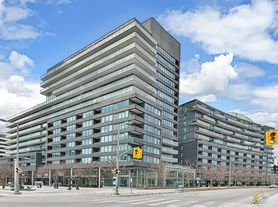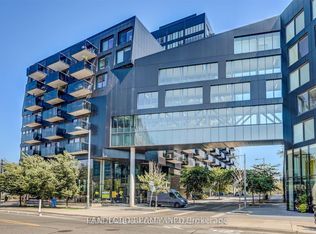Welcome to this 1 bedroom stylish space that offers an east-facing exposure and fills the space with warm morning light through floor-to-ceiling windows. The open-concept layout, with expose concrete ceiling, large terrace and contemporary finishes make smart use of every inch-perfect for first-time buyers, young professionals, or savvy investors alike. Enjoy the convenience of two secure bike racks, ideal for urban living. Nestled in a modern, less-than-5-year-old building, residents have access to exceptional amenities including a fully equipped gym, children's playroom, outdoor BBQ area, and guest suites for visiting family and friends. Steps from Corktown Commons, Riverside, the DVP, and the Distillery District, this location offers effortless access to transit, parks, and Toronto's downtown core.
Apartment for rent
C$2,100/mo
21 Lawren Harris Sq #30, Toronto, ON M5A 0T4
1beds
Price may not include required fees and charges.
Apartment
Available now
-- Pets
Central air
Ensuite laundry
-- Parking
Electric, forced air
What's special
East-facing exposureFloor-to-ceiling windowsOpen-concept layoutLarge terraceContemporary finishes
- 14 hours |
- -- |
- -- |
Travel times
Looking to buy when your lease ends?
With a 6% savings match, a first-time homebuyer savings account is designed to help you reach your down payment goals faster.
Offer exclusive to Foyer+; Terms apply. Details on landing page.
Facts & features
Interior
Bedrooms & bathrooms
- Bedrooms: 1
- Bathrooms: 1
- Full bathrooms: 1
Heating
- Electric, Forced Air
Cooling
- Central Air
Appliances
- Laundry: Ensuite
Property
Parking
- Details: Contact manager
Features
- Exterior features: Balcony, Barbecue, Bicycle storage, Common Elements included in rent, Community BBQ, Concierge, Ensuite, Guest Suites, Gym, Heating system: Forced Air, Heating: Electric, Hospital, Lot Features: Hospital, Park, Public Transit, School, Park, Party Room/Meeting Room, Public Transit, School, Security Guard, TSCC, Terrace Balcony, Visitor Parking, Water included in rent
Construction
Type & style
- Home type: Apartment
- Property subtype: Apartment
Utilities & green energy
- Utilities for property: Water
Community & HOA
Community
- Features: Fitness Center
HOA
- Amenities included: Fitness Center
Location
- Region: Toronto
Financial & listing details
- Lease term: Contact For Details
Price history
Price history is unavailable.
Neighborhood: Moss Park
There are 2 available units in this apartment building

