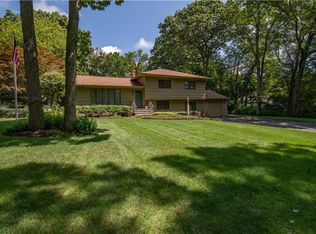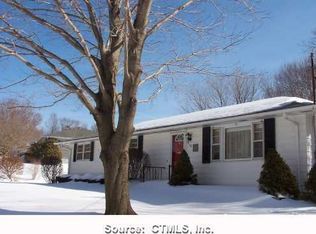Pride of ownership is evident in this immaculate split-level in Prospect! Located in a quiet subdivision in sought out Prospect location, this home is sure to impress all interested buyers. Property is situated on flat and open half acre lot, perfect for summer family parties and great interior layout built for entertaining. This home offers beautifully refinished hardwood floors throughout, open floor plan on main floor, three generously sized bedrooms on upper level with over-sized closets in each, thermopane windows, new roof and brand new hot water heater to boost home efficiency, central A/C, recessed lighting, laundry shoot, granite counter tops, walk in pantry in kitchen with custom hardwood floor center piece and over-sized stainless steel refrigerator, 8 foot glass slider opening out to 25' X 25' new deck with awning, large level backyard and custom built 10' X 12' shed. If that wasn't enough, curb appeal is 100% with a rare large Japanese maple in front yard inviting all who enter! Call and set up your showing today! This is priced to sell and will be sure to draw lots of interested buyers!
This property is off market, which means it's not currently listed for sale or rent on Zillow. This may be different from what's available on other websites or public sources.

