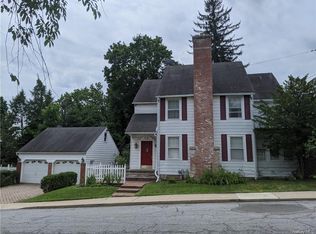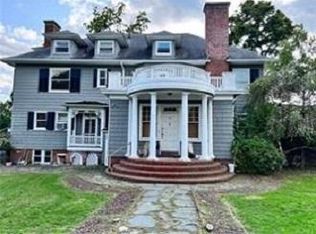Sold for $483,000 on 11/07/23
$483,000
21 Linden Place, Middletown, NY 10940
5beds
3,333sqft
Single Family Residence, Residential
Built in 1923
0.3 Acres Lot
$556,400 Zestimate®
$145/sqft
$4,809 Estimated rent
Home value
$556,400
$523,000 - $595,000
$4,809/mo
Zestimate® history
Loading...
Owner options
Explore your selling options
What's special
HGTV's "House Hunters" is featuring this beautiful Classic 1923 French Revival home in one of their upcoming episodes. Large 18x48 Pool home. The home boasts 5 bedrooms and 3 full bathrooms 2 half with 3333 square feet of living space, two working fireplaces and large fenced in yard. Library on 1st floor to Massive Kitchen with customized Brick Archway & Breakfast nook. All new stainless steel appliances, new cabinets soft close, quartz counter tops, Large Living room with Dining Area to Open Porch. Master Suite is over 700 square feet with working fireplace, extra room off of master, master bath is being finished pics will follow, Claw foot tub Third floor En suite with two bedrooms living room and full bath and small whimsical child's playroom. Freshly painted & new crown molding.
Porch is all season with heat and new windows. New windows installed 2023 Elec/ Plumb updated two extra ovens in basement, star exempt 7300, full basement with two extra rooms and washer and dryer, Additional Information: Amenities:Dressing Area,Guest Quarters,ParkingFeatures:2 Car Detached,
Zillow last checked: 8 hours ago
Listing updated: November 16, 2024 at 07:13am
Listed by:
Lisa Oser 845-325-3253,
Realty Promotions Inc 845-381-5777
Bought with:
Sheena Kittrell, 10401302017
HomeSmart Homes & Estates
Source: OneKey® MLS,MLS#: H6245849
Facts & features
Interior
Bedrooms & bathrooms
- Bedrooms: 5
- Bathrooms: 5
- Full bathrooms: 3
- 1/2 bathrooms: 2
Primary bedroom
- Description: Large Master Bed with working fireplace and Bath walk in closet/vanity and large sitting room, nursery or office
- Level: Second
Bedroom 1
- Level: Second
Bedroom 2
- Level: Second
Bedroom 3
- Level: Third
Bedroom 4
- Level: Third
Bathroom 1
- Level: Lower
Bathroom 2
- Level: First
Bathroom 3
- Level: Second
Bathroom 4
- Level: Third
Laundry
- Level: Lower
Living room
- Level: First
Living room
- Level: Third
Office
- Level: First
Heating
- Baseboard
Cooling
- Wall/Window Unit(s)
Appliances
- Included: Convection Oven, Cooktop, Dishwasher, Dryer, Microwave, Refrigerator, Stainless Steel Appliance(s), Gas Water Heater
Features
- Ceiling Fan(s), Chefs Kitchen, Eat-in Kitchen, Entrance Foyer, Formal Dining, Granite Counters, Kitchen Island, Open Kitchen, Pantry
- Windows: Casement, ENERGY STAR Qualified Windows, New Windows
- Basement: Full,Walk-Out Access
- Attic: Finished
- Number of fireplaces: 2
Interior area
- Total structure area: 3,333
- Total interior livable area: 3,333 sqft
Property
Parking
- Total spaces: 2
- Parking features: Detached, Garage Door Opener
Features
- Patio & porch: Patio, Porch
- Exterior features: Courtyard, Mailbox
- Pool features: Above Ground, Community
- Fencing: Fenced
Lot
- Size: 0.30 Acres
- Features: Corner Lot, Historic District, Near Public Transit, Near School, Near Shops
Details
- Additional structures: Workshop
- Parcel number: 3309000250000011001.0000000
Construction
Type & style
- Home type: SingleFamily
- Architectural style: Tudor
- Property subtype: Single Family Residence, Residential
Materials
- Blown-In Insulation, Stucco
Condition
- Actual
- Year built: 1923
- Major remodel year: 2021
Utilities & green energy
- Sewer: Public Sewer
- Water: Public
- Utilities for property: Trash Collection Private
Community & neighborhood
Community
- Community features: Park, Pool
Location
- Region: Middletown
Other
Other facts
- Listing agreement: Exclusive Right To Sell
Price history
| Date | Event | Price |
|---|---|---|
| 11/7/2023 | Sold | $483,000+5.2%$145/sqft |
Source: | ||
| 8/17/2023 | Pending sale | $459,000$138/sqft |
Source: | ||
| 7/28/2023 | Price change | $459,000-3.4%$138/sqft |
Source: | ||
| 7/22/2023 | Price change | $475,000-4%$143/sqft |
Source: | ||
| 6/30/2023 | Price change | $495,000-1%$149/sqft |
Source: | ||
Public tax history
| Year | Property taxes | Tax assessment |
|---|---|---|
| 2024 | -- | $38,200 +5.5% |
| 2023 | -- | $36,200 |
| 2022 | -- | $36,200 |
Find assessor info on the county website
Neighborhood: 10940
Nearby schools
GreatSchools rating
- 4/10Presidential Park Elementary SchoolGrades: K-5Distance: 0.7 mi
- 3/10Monhagen Middle SchoolGrades: 6-8Distance: 1.5 mi
- 5/10Middletown High SchoolGrades: 9-12Distance: 1.2 mi
Schools provided by the listing agent
- Elementary: Presidential Park Elementary
- Middle: Monhagen Middle School
- High: Middletown High School
Source: OneKey® MLS. This data may not be complete. We recommend contacting the local school district to confirm school assignments for this home.
Get a cash offer in 3 minutes
Find out how much your home could sell for in as little as 3 minutes with a no-obligation cash offer.
Estimated market value
$556,400
Get a cash offer in 3 minutes
Find out how much your home could sell for in as little as 3 minutes with a no-obligation cash offer.
Estimated market value
$556,400

