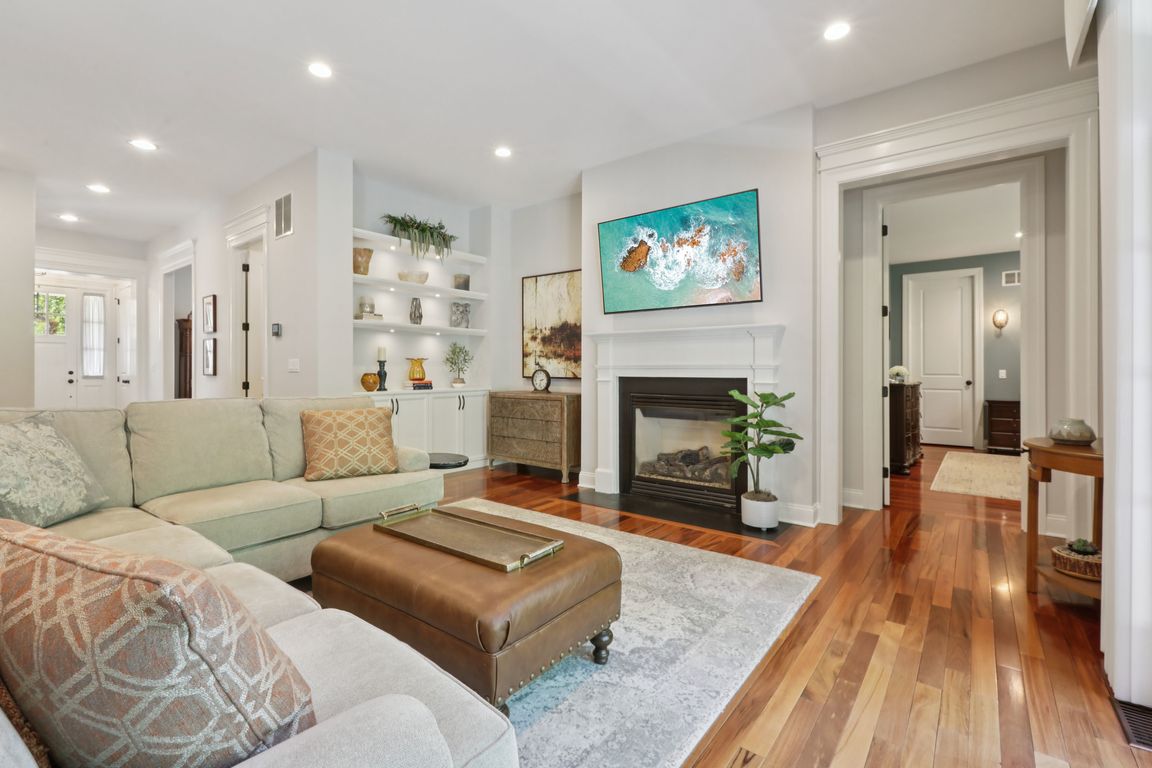
For sale
$949,000
3beds
2,782sqft
21 Long House Road, Warwick, NY 10990
3beds
2,782sqft
Single family residence, residential
Built in 2007
5,600 sqft
2 Garage spaces
$341 price/sqft
$490 monthly HOA fee
What's special
This traditional-style home with a touch of Arts & Crafts design welcomes you with a wraparound front porch perfect for relaxing. Inside, the foyer opens to the flowing floor plan engulfed in Brazilian cherry hardwood flooring throughout the first floor, adding warmth and elegance. The foyer opens to the ...
- 25 days |
- 1,655 |
- 36 |
Source: OneKey® MLS,MLS#: 899630
Travel times
Living Room
Kitchen
Primary Bedroom
Zillow last checked: 7 hours ago
Listing updated: September 30, 2025 at 08:06am
Listing by:
Howard Hanna Rand Realty 845-986-4848,
Carole E. Rogers 914-443-2496,
Susan M. Schneider 201-697-2200,
Howard Hanna Rand Realty
Source: OneKey® MLS,MLS#: 899630
Facts & features
Interior
Bedrooms & bathrooms
- Bedrooms: 3
- Bathrooms: 3
- Full bathrooms: 2
- 1/2 bathrooms: 1
Primary bedroom
- Description: Natrual light with view to woods, walk-in closet, en'suite
- Level: First
Bedroom 2
- Description: Guest
- Level: Second
Bedroom 3
- Description: Guest
- Level: Second
Primary bathroom
- Description: Newly renovated shower tile floor, vanity, new shower door atsd faucets
- Level: First
Bathroom 2
- Description: Guest bath with tub shower
- Level: Second
Other
- Description: Butlers Pantry to transition from the kitchen to the dining room
- Level: First
Other
- Description: Privat siitting room for guests
- Level: Second
Dining room
- Description: Formal with built-in
- Level: First
Kitchen
- Description: New appliances, Chefs delight, large sliders to rear deck
- Level: First
Lavatory
- Level: First
Living room
- Level: First
Office
- Description: French door entry
- Level: First
Heating
- ENERGY STAR Qualified Equipment, Forced Air
Cooling
- Central Air
Appliances
- Included: Dishwasher, Disposal, ENERGY STAR Qualified Appliances, Exhaust Fan, Microwave, Oven, Range, Refrigerator, Stainless Steel Appliance(s), Tankless Water Heater, Water Softener Owned
- Laundry: Gas Dryer Hookup, Other, Washer Hookup
Features
- Built-in Features, Ceiling Fan(s), Central Vacuum, Chandelier, Chefs Kitchen, Crown Molding, Double Vanity, Eat-in Kitchen, Entrance Foyer, Formal Dining, Granite Counters, High Speed Internet, Kitchen Island, Open Floorplan, Open Kitchen, Pantry, Primary Bathroom, Master Downstairs, Recessed Lighting, Storage
- Flooring: Carpet, Ceramic Tile, Hardwood
- Doors: ENERGY STAR Qualified Doors
- Windows: Aluminum Frames, Double Pane Windows, Drapes
- Basement: Full,Walk-Out Access
- Attic: Scuttle
- Number of fireplaces: 1
- Fireplace features: Gas, Living Room
Interior area
- Total structure area: 2,782
- Total interior livable area: 2,782 sqft
Video & virtual tour
Property
Parking
- Total spaces: 2
- Parking features: Garage, Garage Door Opener
- Garage spaces: 2
Features
- Levels: Two
- Patio & porch: Deck, Porch
- Exterior features: Rain Gutters
- Has private pool: Yes
- Pool features: Community
- Has view: Yes
- View description: Neighborhood, Trees/Woods
Lot
- Size: 5,600 Square Feet
- Features: Back Yard, Corner Lot, Landscaped, Level, Near Shops, Private
Details
- Parcel number: 3354052210000001082.0000000
- Special conditions: None
Construction
Type & style
- Home type: SingleFamily
- Architectural style: Colonial,Traditional
- Property subtype: Single Family Residence, Residential
Materials
- Blown-In Insulation, HardiPlank Type, Shake Siding
- Foundation: Other
Condition
- Year built: 2007
- Major remodel year: 2007
Details
- Builder model: THE STERLING
Utilities & green energy
- Sewer: Public Sewer
- Water: Public
- Utilities for property: Cable Connected, Electricity Connected, Natural Gas Connected, Phone Connected, Sewer Connected, Trash Collection Private, Underground Utilities, Water Connected
Community & HOA
Community
- Features: Clubhouse, Curbs, Fitness Center, Pool, Sidewalks
- Senior community: Yes
- Subdivision: WARWICK GROVE
HOA
- Has HOA: Yes
- Amenities included: Clubhouse, Fitness Center, Landscaping, Maintenance Grounds, Pool, Recreation Facilities, Snow Removal, Trash
- Services included: Cable TV, Common Area Maintenance, Maintenance Grounds, Internet, Snow Removal, Trash
- HOA fee: $490 monthly
Location
- Region: Warwick
Financial & listing details
- Price per square foot: $341/sqft
- Tax assessed value: $66,500
- Annual tax amount: $18,494
- Date on market: 9/19/2025
- Listing agreement: Exclusive Right To Sell
- Inclusions: As indicated in MLS listing
- Electric utility on property: Yes