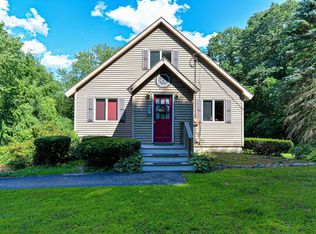Closed
Listed by:
Aimee Ruel,
LandVest / Christie's International Real Estate 603-956-5009
Bought with: Carey Giampa, LLC/Rye
$868,000
21 Lovell Road, Stratham, NH 03855
4beds
2,730sqft
Single Family Residence
Built in 1984
1.74 Acres Lot
$868,100 Zestimate®
$318/sqft
$3,899 Estimated rent
Home value
$868,100
$807,000 - $929,000
$3,899/mo
Zestimate® history
Loading...
Owner options
Explore your selling options
What's special
Discover this beautifully maintained four-bedroom Colonial on 1.74± acres in Stratham, located within the SAU 16 school district. The first floor features an open-concept layout with hardwood floors, a wood burning fireplace, sun-filled dining room, breakfast nook, and spacious great room with cathedral ceilings. A convenient half bath, and first floor laundry completes the main level. From the living space, walk out to a large deck and screened-in porch overlooking the spacious backyard, complete with a fire pit, perfect for relaxing or entertaining. Upstairs, the primary suite features two large closets and a private full bath. Three additional bedrooms and a full guest bath complete the second floor. The walkout lower level includes a partially finished space with opportunity for future expansion – possibly a home gym, media room, or extra storage. The professionally designed landscaping includes terraced plantings, granite steps, a brick walkway, and a full irrigation system for easy care. Located less than half a mile from Stratham Memorial School, this home combines everyday convenience with a peaceful setting and is just minutes to shopping, commuting routes, and the Seacoast of New Hampshire and southern Maine. Showings begin Thursday, August 21st.
Zillow last checked: 8 hours ago
Listing updated: November 03, 2025 at 05:04am
Listed by:
Aimee Ruel,
LandVest / Christie's International Real Estate 603-956-5009
Bought with:
Carol Camp
Carey Giampa, LLC/Rye
Source: PrimeMLS,MLS#: 5057118
Facts & features
Interior
Bedrooms & bathrooms
- Bedrooms: 4
- Bathrooms: 3
- Full bathrooms: 2
- 1/2 bathrooms: 1
Heating
- Propane, Electric, Forced Air
Cooling
- Wall Unit(s)
Appliances
- Included: Dishwasher, Dryer, Microwave, Gas Range, Refrigerator, Washer, Propane Water Heater
- Laundry: 1st Floor Laundry
Features
- Cathedral Ceiling(s), Ceiling Fan(s), Wired for Sound, Walk-In Closet(s)
- Flooring: Carpet, Wood
- Basement: Partially Finished,Walk-Out Access
- Number of fireplaces: 1
- Fireplace features: 1 Fireplace
Interior area
- Total structure area: 3,509
- Total interior livable area: 2,730 sqft
- Finished area above ground: 2,644
- Finished area below ground: 86
Property
Parking
- Total spaces: 2
- Parking features: Paved
- Garage spaces: 2
Accessibility
- Accessibility features: 1st Floor 1/2 Bathroom, 1st Floor Laundry
Features
- Levels: Two
- Stories: 2
- Patio & porch: Screened Porch
- Exterior features: Deck, Shed
Lot
- Size: 1.74 Acres
- Features: Level, Near Golf Course, Near School(s)
Details
- Parcel number: STRHM00022B000055L000000
- Zoning description: Residential
Construction
Type & style
- Home type: SingleFamily
- Architectural style: Colonial
- Property subtype: Single Family Residence
Materials
- Clapboard Exterior
- Foundation: Concrete
- Roof: Asphalt Shingle
Condition
- New construction: No
- Year built: 1984
Utilities & green energy
- Electric: 200+ Amp Service, Circuit Breakers
- Sewer: 1000 Gallon, Leach Field, Private Sewer
- Utilities for property: Cable, Propane
Community & neighborhood
Location
- Region: Stratham
Other
Other facts
- Road surface type: Paved
Price history
| Date | Event | Price |
|---|---|---|
| 10/31/2025 | Sold | $868,000-0.7%$318/sqft |
Source: | ||
| 9/15/2025 | Contingent | $874,500$320/sqft |
Source: | ||
| 8/28/2025 | Price change | $874,500-2.3%$320/sqft |
Source: | ||
| 8/18/2025 | Listed for sale | $895,000+27.9%$328/sqft |
Source: | ||
| 2/22/2022 | Sold | $700,000-3.4%$256/sqft |
Source: | ||
Public tax history
| Year | Property taxes | Tax assessment |
|---|---|---|
| 2024 | $10,070 +0.4% | $767,500 +60% |
| 2023 | $10,031 +11.8% | $479,700 |
| 2022 | $8,975 -1.2% | $479,700 +0% |
Find assessor info on the county website
Neighborhood: 03885
Nearby schools
GreatSchools rating
- 7/10Stratham Memorial SchoolGrades: PK-5Distance: 0.3 mi
- 7/10Cooperative Middle SchoolGrades: 6-8Distance: 3.9 mi
- 8/10Exeter High SchoolGrades: 9-12Distance: 6.2 mi
Schools provided by the listing agent
- Elementary: Stratham Memorial School
- Middle: Cooperative Middle School
- High: Exeter High School
- District: Stratham
Source: PrimeMLS. This data may not be complete. We recommend contacting the local school district to confirm school assignments for this home.
Get a cash offer in 3 minutes
Find out how much your home could sell for in as little as 3 minutes with a no-obligation cash offer.
Estimated market value$868,100
Get a cash offer in 3 minutes
Find out how much your home could sell for in as little as 3 minutes with a no-obligation cash offer.
Estimated market value
$868,100
