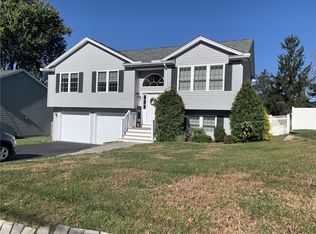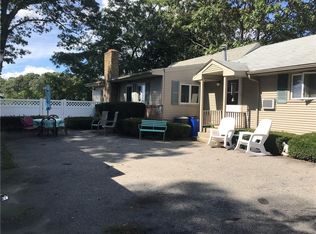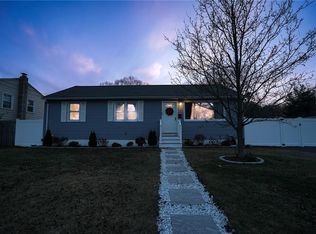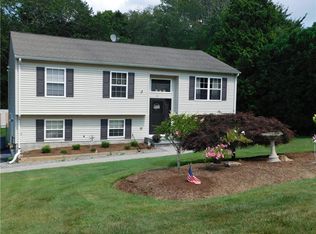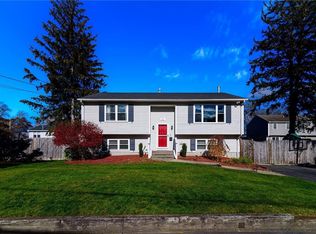Discover the charm of Pawtuxet Village living at 21 Madison Street! With 1,400 sq. ft. above ground and an additional 600 sq. ft. of finished space below, this 3-bedroom, 1 full and 2 half bath home offers plenty of room to spread out. The inviting enclosed front porch sets the tone for relaxed mornings and cozy evenings. A detached garage and two separate lots (totaling 7,200 sq. ft.) provide valuable outdoor space and versatility. Inside, thoughtful updates blend with original character, creating a warm and functional home just steps from the Village’s waterfront, shops, and restaurants. Whether you’re looking for space to entertain, work from home, or enjoy the vibrant community, this property delivers a rare opportunity in one of Warwick’s most desirable neighborhoods. Sale is subject to seller finding suitable housing. Professional pictures coming 10/4/2025. Being sold AS IS
For sale
$575,000
21 Madison St, Warwick, RI 02888
3beds
2,000sqft
Est.:
Single Family Residence
Built in 1915
7,405.2 Square Feet Lot
$-- Zestimate®
$288/sqft
$-- HOA
What's special
Detached garageInviting enclosed front porchValuable outdoor spaceWarm and functional homeOriginal characterThoughtful updates
- 77 days |
- 477 |
- 4 |
Zillow last checked: 8 hours ago
Listing updated: October 09, 2025 at 09:34pm
Listed by:
William Rubeira 401-391-0444,
BHHS Commonwealth Real Estate
Source: StateWide MLS RI,MLS#: 1396450
Tour with a local agent
Facts & features
Interior
Bedrooms & bathrooms
- Bedrooms: 3
- Bathrooms: 3
- Full bathrooms: 1
- 1/2 bathrooms: 2
Bathroom
- Features: Bath w Tub & Shower
Heating
- Natural Gas, Baseboard, Forced Water
Cooling
- None
Appliances
- Included: Gas Water Heater, Dryer, Range Hood, Oven/Range, Refrigerator, Washer
Features
- Wall (Plaster), Cedar Closet(s), Plumbing (Mixed), Insulation (Ceiling), Insulation (Walls), Ceiling Fan(s)
- Flooring: Ceramic Tile, Carpet
- Basement: Full,Interior Entry,Finished,Bedroom(s),Playroom
- Attic: Attic Stairs
- Has fireplace: No
- Fireplace features: None
Interior area
- Total structure area: 1,400
- Total interior livable area: 2,000 sqft
- Finished area above ground: 1,400
- Finished area below ground: 600
Video & virtual tour
Property
Parking
- Total spaces: 5
- Parking features: Detached
- Garage spaces: 1
Features
- Patio & porch: Deck
- Waterfront features: Walk to Salt Water
Lot
- Size: 7,405.2 Square Feet
- Features: Extra Lot
Details
- Parcel number: WARWM293B0807L0000
- Other equipment: Cable TV
Construction
Type & style
- Home type: SingleFamily
- Architectural style: Colonial
- Property subtype: Single Family Residence
Materials
- Plaster, Clapboard
- Foundation: Concrete Perimeter
Condition
- New construction: No
- Year built: 1915
Utilities & green energy
- Electric: 200+ Amp Service, Circuit Breakers
- Sewer: Public Sewer
- Water: Individual Meter, Municipal
- Utilities for property: Sewer Connected, Water Connected
Community & HOA
Community
- Features: Near Public Transport, Commuter Bus, Golf, Marina, Private School, Public School, Railroad, Recreational Facilities, Restaurants, Schools, Near Shopping, Near Swimming, Tennis
- Subdivision: Gaspee/Pawtuxet Village
HOA
- Has HOA: No
Location
- Region: Warwick
Financial & listing details
- Price per square foot: $288/sqft
- Tax assessed value: $283,800
- Annual tax amount: $4,467
- Date on market: 9/30/2025
Estimated market value
Not available
Estimated sales range
Not available
Not available
Price history
Price history
| Date | Event | Price |
|---|---|---|
| 9/30/2025 | Listed for sale | $575,000-4.2%$288/sqft |
Source: | ||
| 9/22/2025 | Listing removed | $599,900$300/sqft |
Source: | ||
| 8/26/2025 | Listed for sale | $599,900+108.7%$300/sqft |
Source: | ||
| 6/30/2005 | Sold | $287,500+187.5%$144/sqft |
Source: Public Record Report a problem | ||
| 1/3/1995 | Sold | $100,000+122.2%$50/sqft |
Source: Public Record Report a problem | ||
Public tax history
Public tax history
| Year | Property taxes | Tax assessment |
|---|---|---|
| 2025 | $4,107 | $283,800 |
| 2024 | $4,107 +5.7% | $283,800 +3.7% |
| 2023 | $3,884 +4.5% | $273,700 +38% |
Find assessor info on the county website
BuyAbility℠ payment
Est. payment
$3,594/mo
Principal & interest
$2794
Property taxes
$599
Home insurance
$201
Climate risks
Neighborhood: 02888
Nearby schools
GreatSchools rating
- 3/10Wyman SchoolGrades: K-5Distance: 0.4 mi
- 4/10Warwick Veterans Jr. High SchoolGrades: 6-8Distance: 3.6 mi
- 7/10Pilgrim High SchoolGrades: 9-12Distance: 1.1 mi
- Loading
- Loading
