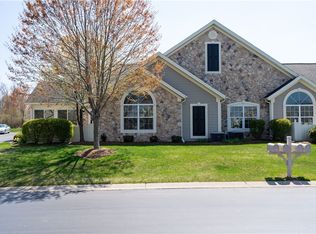Closed
$325,000
21 Maple Center Rd, Hilton, NY 14468
3beds
1,846sqft
Townhouse, Condominium
Built in 2009
-- sqft lot
$327,700 Zestimate®
$176/sqft
$2,673 Estimated rent
Home value
$327,700
$311,000 - $347,000
$2,673/mo
Zestimate® history
Loading...
Owner options
Explore your selling options
What's special
Come and Take a Look at this One Owner Townhouse. Featuring: Beautiful Maple Kitchen w/Ceramic Tile Floor and Breakfast Bar, Dinning Area, 2-3 Bedrooms, The Primary Ensuite has a Double Sink and Nice Size Walk-In Closet, 2 Full Baths, Nice Den/Office that could also be the Third Bedroom, Family Room w/Gas Fireplace, Large Florida Room w/Ceramic Tile Floor and French Doors, First Floor Laundry, Pulldown Staircase to the Attic Storage Area, and a 2 Car Attached Garage. All this and only steps away from the Clubhouse, Community Pool, and Fitness Center. Close to Wegmans, Shopping, Restaurants, 390 & Lake Ontario.
Zillow last checked: 8 hours ago
Listing updated: January 06, 2026 at 05:30am
Listed by:
Warren P. Seeley Jr. 585-507-3624,
Howard Hanna
Bought with:
Jillian Esposito, 10401314312
Tru Agent Real Estate
Source: NYSAMLSs,MLS#: R1646848 Originating MLS: Rochester
Originating MLS: Rochester
Facts & features
Interior
Bedrooms & bathrooms
- Bedrooms: 3
- Bathrooms: 2
- Full bathrooms: 2
- Main level bathrooms: 2
- Main level bedrooms: 3
Bedroom 1
- Level: First
- Dimensions: 14.00 x 13.00
Bedroom 2
- Level: First
- Dimensions: 12.00 x 11.00
Bedroom 3
- Level: First
- Dimensions: 14.00 x 11.00
Dining room
- Level: First
- Dimensions: 13.00 x 10.00
Family room
- Level: First
- Dimensions: 17.00 x 15.00
Kitchen
- Level: First
- Dimensions: 14.00 x 13.00
Other
- Level: First
- Dimensions: 14.00 x 11.00
Heating
- Gas, Forced Air
Cooling
- Central Air
Appliances
- Included: Dryer, Dishwasher, Gas Oven, Gas Range, Gas Water Heater, Microwave, Refrigerator, Washer
- Laundry: Accessible Utilities or Laundry, Main Level
Features
- Breakfast Bar, Ceiling Fan(s), Cathedral Ceiling(s), Den, Entrance Foyer, Living/Dining Room, Pantry, Pull Down Attic Stairs, Bedroom on Main Level, Bath in Primary Bedroom, Main Level Primary, Primary Suite
- Flooring: Carpet, Ceramic Tile, Varies
- Windows: Thermal Windows
- Basement: None
- Attic: Pull Down Stairs
- Number of fireplaces: 1
Interior area
- Total structure area: 1,846
- Total interior livable area: 1,846 sqft
Property
Parking
- Total spaces: 2
- Parking features: Assigned, Attached, Garage, Two Spaces, Garage Door Opener
- Attached garage spaces: 2
Accessibility
- Accessibility features: Accessible Bedroom, No Stairs
Features
- Levels: One
- Stories: 1
- Pool features: Association, Community
Lot
- Size: 4,356 sqft
- Dimensions: 55 x 77
- Features: Rectangular, Rectangular Lot, Residential Lot
Details
- Parcel number: 2628000440200004076000
- Special conditions: Estate
Construction
Type & style
- Home type: Condo
- Property subtype: Townhouse, Condominium
Materials
- Aluminum Siding, Attic/Crawl Hatchway(s) Insulated, Blown-In Insulation, Stone, Vinyl Siding, Copper Plumbing, PEX Plumbing
- Roof: Asphalt,Shingle
Condition
- Resale
- Year built: 2009
Utilities & green energy
- Electric: Circuit Breakers
- Sewer: Connected
- Water: Connected, Public
- Utilities for property: Cable Available, Sewer Connected, Water Connected
Community & neighborhood
Location
- Region: Hilton
- Subdivision: Villas/Fieldstone Sec 03
HOA & financial
HOA
- HOA fee: $395 monthly
- Amenities included: Clubhouse, Community Kitchen, Fitness Center, Pool
- Services included: Common Area Maintenance, Common Area Insurance, Common Areas, Insurance, Maintenance Structure, Reserve Fund, Snow Removal, Trash
- Association name: Crofton Purdue
- Association phone: 585-248-3840
Other
Other facts
- Listing terms: Cash,Conventional,FHA,VA Loan
Price history
| Date | Event | Price |
|---|---|---|
| 12/31/2025 | Sold | $325,000+0.2%$176/sqft |
Source: | ||
| 11/20/2025 | Pending sale | $324,500$176/sqft |
Source: | ||
| 11/9/2025 | Contingent | $324,500$176/sqft |
Source: | ||
| 10/28/2025 | Listed for sale | $324,500+47.6%$176/sqft |
Source: | ||
| 9/23/2009 | Sold | $219,900$119/sqft |
Source: Public Record Report a problem | ||
Public tax history
| Year | Property taxes | Tax assessment |
|---|---|---|
| 2024 | -- | $232,300 |
| 2023 | -- | $232,300 +5.6% |
| 2022 | -- | $220,000 |
Find assessor info on the county website
Neighborhood: 14468
Nearby schools
GreatSchools rating
- 6/10Northwood Elementary SchoolGrades: K-6Distance: 0.6 mi
- 4/10Merton Williams Middle SchoolGrades: 7-8Distance: 4.3 mi
- 6/10Hilton High SchoolGrades: 9-12Distance: 3.5 mi
Schools provided by the listing agent
- District: Hilton
Source: NYSAMLSs. This data may not be complete. We recommend contacting the local school district to confirm school assignments for this home.
