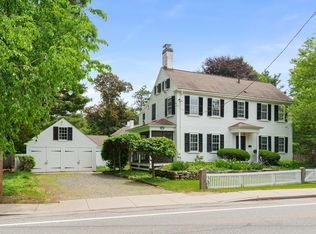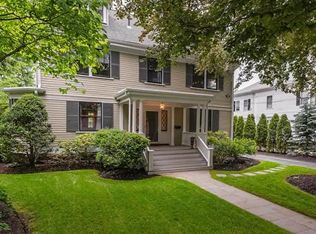Sold for $1,350,000 on 08/18/25
$1,350,000
21 Marsh St, Dedham, MA 02026
3beds
1,952sqft
Single Family Residence
Built in 1923
0.29 Acres Lot
$1,338,400 Zestimate®
$692/sqft
$4,217 Estimated rent
Home value
$1,338,400
$1.24M - $1.45M
$4,217/mo
Zestimate® history
Loading...
Owner options
Explore your selling options
What's special
Offers due noon on Tuesday, June 24th. Please send in one PDF and make offers good for 24 hours. Nestled on a quiet, tree-lined street in Precinct 1, this 3 bedroom Gambrel-style home offers a rare blend of charm, privacy, and thoughtful updates. Surrounded by mature trees, a manicured parterre, & lush grounds, the property enjoys a secluded & magical garden oasis. The front hall opens to living room with cozy wood-burning stove, a charming home office that leads to a deck shaded by trumpet vine-draped trellis, & dining room that opens to a comfortable den. The vintage-inspired kitchen is cheerful & bright, with direct access to screened porch. The 2nd floor features a primary suite with a fireplace, along with 2 additional family bedrooms that share a full bath. A recently constructed 1 car garage includes an attached, climate-controlled workshop perfect for use as an art studio or additional home office. Located just blocks from Dedham’s Village Center.
Zillow last checked: 8 hours ago
Listing updated: August 20, 2025 at 09:43am
Listed by:
Hope McDermott 781-696-8325,
Hope McDermott Real Estate 781-329-7361
Bought with:
Linda Dwinell Logan
Compass
Source: MLS PIN,MLS#: 73393940
Facts & features
Interior
Bedrooms & bathrooms
- Bedrooms: 3
- Bathrooms: 3
- Full bathrooms: 2
- 1/2 bathrooms: 1
Primary bedroom
- Level: Second
- Area: 227.55
- Dimensions: 11.1 x 20.5
Bedroom 2
- Level: Second
- Area: 122.76
- Dimensions: 12.4 x 9.9
Bedroom 3
- Level: Second
- Area: 87.59
- Dimensions: 10.8 x 8.11
Primary bathroom
- Features: Yes
Dining room
- Level: First
- Area: 119.04
- Dimensions: 12.4 x 9.6
Kitchen
- Level: First
- Area: 173.34
- Dimensions: 16.2 x 10.7
Living room
- Level: First
- Area: 227.55
- Dimensions: 11.1 x 20.5
Office
- Level: First
- Area: 101.84
- Dimensions: 7.6 x 13.4
Heating
- Forced Air, Natural Gas, Electric
Cooling
- Central Air, Ductless
Appliances
- Laundry: In Basement, Electric Dryer Hookup, Washer Hookup
Features
- Office
- Flooring: Wood, Tile, Marble, Hardwood
- Basement: Partial,Bulkhead,Sump Pump,Concrete
- Number of fireplaces: 2
Interior area
- Total structure area: 1,952
- Total interior livable area: 1,952 sqft
- Finished area above ground: 1,952
- Finished area below ground: 103
Property
Parking
- Total spaces: 5
- Parking features: Detached, Garage Faces Side, Paved Drive, Paved
- Garage spaces: 1
- Uncovered spaces: 4
Accessibility
- Accessibility features: No
Features
- Patio & porch: Screened, Deck, Deck - Wood
- Exterior features: Porch - Screened, Deck, Deck - Wood, Rain Gutters, Professional Landscaping
Lot
- Size: 0.29 Acres
- Features: Easements
Details
- Parcel number: 69477
- Zoning: B
Construction
Type & style
- Home type: SingleFamily
- Architectural style: Colonial
- Property subtype: Single Family Residence
Materials
- Frame
- Foundation: Stone
- Roof: Shingle
Condition
- Year built: 1923
Utilities & green energy
- Electric: Circuit Breakers, 200+ Amp Service
- Sewer: Public Sewer
- Water: Public
- Utilities for property: for Gas Range, for Gas Oven, for Electric Dryer, Washer Hookup
Community & neighborhood
Community
- Community features: Public Transportation, Walk/Jog Trails, Highway Access, Private School, Public School, Sidewalks
Location
- Region: Dedham
Other
Other facts
- Listing terms: Contract
- Road surface type: Paved
Price history
| Date | Event | Price |
|---|---|---|
| 8/18/2025 | Sold | $1,350,000+13%$692/sqft |
Source: MLS PIN #73393940 | ||
| 6/19/2025 | Listed for sale | $1,195,000+105.3%$612/sqft |
Source: MLS PIN #73393940 | ||
| 7/1/2009 | Sold | $582,000+0.5%$298/sqft |
Source: Agent Provided | ||
| 5/16/2009 | Listed for sale | $579,000+118.9%$297/sqft |
Source: NRT NewEngland #70914116 | ||
| 9/28/1990 | Sold | $264,500$136/sqft |
Source: Public Record | ||
Public tax history
| Year | Property taxes | Tax assessment |
|---|---|---|
| 2025 | $11,790 +8.4% | $934,200 +7.4% |
| 2024 | $10,876 +7.4% | $870,100 +10.3% |
| 2023 | $10,124 +8.4% | $788,500 +12.7% |
Find assessor info on the county website
Neighborhood: Dedham Village
Nearby schools
GreatSchools rating
- 5/10Avery Elementary SchoolGrades: 1-5Distance: 0.8 mi
- 6/10Dedham Middle SchoolGrades: 6-8Distance: 0.6 mi
- 7/10Dedham High SchoolGrades: 9-12Distance: 0.8 mi
Schools provided by the listing agent
- Elementary: Riverdale
- Middle: Dedham
- High: Dedham
Source: MLS PIN. This data may not be complete. We recommend contacting the local school district to confirm school assignments for this home.
Get a cash offer in 3 minutes
Find out how much your home could sell for in as little as 3 minutes with a no-obligation cash offer.
Estimated market value
$1,338,400
Get a cash offer in 3 minutes
Find out how much your home could sell for in as little as 3 minutes with a no-obligation cash offer.
Estimated market value
$1,338,400

