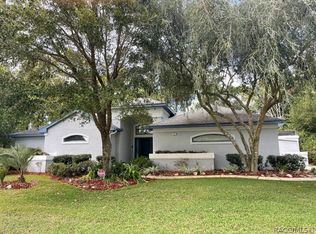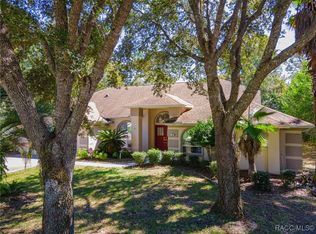Sold for $440,000 on 02/28/23
$440,000
21 Matricaria Ct, Homosassa, FL 34446
3beds
2,831sqft
Single Family Residence
Built in 2008
0.28 Acres Lot
$414,400 Zestimate®
$155/sqft
$2,596 Estimated rent
Home value
$414,400
$390,000 - $435,000
$2,596/mo
Zestimate® history
Loading...
Owner options
Explore your selling options
What's special
Quality built, custom Sweetwater home. Extended 3 bedroom, 2 1/2 baths, w/ 3 car garage, Florida room, plus caged room with hot tub. Original owners and better than new! Well for sprinkler system. Convenient to parkway entrance. Upscaled Deed Restricted Community in high demand private location! Huge gourmet kitchen w/ island and breakfast nook and wine bar, plus 1/2 bath for entertaining. Walk in pantry, plus pantry cabinets. Lots of closets & storage. Crown molding in most rooms.
Expanded master suite w/ sitting area/den or office, built in shelves. Impressive master suite w/ dual sinks, separate tub and shower & huge walk in closet. 35 x 13 caged lanai added in 2016 with hot tub. Florida room built with home w/ A/C & heat. 3 car garage w/ screen door & lots of space. Too many extras to list. Call for showing now.
Zillow last checked: 8 hours ago
Listing updated: February 28, 2023 at 08:19am
Listed by:
Janice Ayers 352-422-0488,
ERA American Suncoast Realty,
William Moore 352-697-1613,
ERA American Suncoast Realty
Bought with:
Cheryl Suits, 3314375
Trotter Realty
Source: Realtors Association of Citrus County,MLS#: 818960 Originating MLS: Realtors Association of Citrus County
Originating MLS: Realtors Association of Citrus County
Facts & features
Interior
Bedrooms & bathrooms
- Bedrooms: 3
- Bathrooms: 3
- Full bathrooms: 2
- 1/2 bathrooms: 1
Bedroom
- Description: Spacious & nice closet .
- Level: Main
- Dimensions: 12.00 x 12.00
Bedroom
- Description: Very spacious guest room, huge closet .
- Level: Main
- Dimensions: 13.50 x 11.70
Primary bathroom
- Description: AWESOME ! Sitting area/office bonus.
- Features: Master Suite
- Level: Main
- Dimensions: 29.60 x 14.00
Primary bathroom
- Description: Dual sinks, shower & tub , WOW!
- Features: Dual Sinks
- Level: Main
- Dimensions: 12.10 x 13.90
Bathroom
- Description: Half bath off kitchen
- Level: Main
- Dimensions: 4.11 x 7.70
Bathroom
- Description: Guest Bath ,Tub/shower combo
- Level: Main
- Dimensions: 8.50 x 4.10
Breakfast room nook
- Description: Off kitchen/ Wet bar window seat
- Features: Bay Window
- Level: Main
- Dimensions: 12.00 x 13.00
Dining room
- Description: Formal room, opens from great room
- Level: Main
- Dimensions: 16.00 x 11.70
Family room
- Description: Opens from great room.
- Level: Main
- Dimensions: 9.00 x 11.00
Florida room
- Description: Finished room with A/C & Heat
- Level: Main
- Dimensions: 9.00 x 20.00
Garage
- Description: Double opener plus single garage .
- Level: Main
- Dimensions: 23.00 x 32.40
Great room
- Description: Open plan
- Features: High Ceilings
- Level: Main
- Dimensions: 20.90 x 15.00
Kitchen
- Description: Wood cabinets, Silestone counters WOW
- Level: Main
- Dimensions: 13.00 x 15.80
Laundry
- Description: Built in desk & cabinets & sink
- Level: Main
- Dimensions: 9.30 x 8.00
Other
- Description: Front covered entry .
- Level: Main
- Dimensions: 7.00 x 10.00
Porch
- Description: Screened, caged hot tub on slab .NICE!
- Level: Main
- Dimensions: 13.10 x 35.60
Heating
- Central, Electric
Cooling
- Central Air, Electric
Appliances
- Included: Dryer, Dishwasher, Microwave Hood Fan, Microwave, Refrigerator, Water Heater, Washer
- Laundry: Laundry - Living Area, Laundry Tub
Features
- Attic, Breakfast Bar, Bookcases, Bathtub, Dual Sinks, Eat-in Kitchen, High Ceilings, Main Level Primary, Primary Suite, Open Floorplan, Pantry, Pull Down Attic Stairs, Sitting Area in Primary, Split Bedrooms, Solid Surface Counters, Skylights, Separate Shower, Tub Shower, Vaulted Ceiling(s), Walk-In Closet(s), Wood Cabinets
- Flooring: Ceramic Tile
- Doors: Double Door Entry
- Windows: Blinds, Skylight(s)
- Attic: Pull Down Stairs
Interior area
- Total structure area: 3,653
- Total interior livable area: 2,831 sqft
Property
Parking
- Total spaces: 3
- Parking features: Attached, Concrete, Driveway, Garage, Garage Door Opener
- Attached garage spaces: 3
Features
- Levels: One
- Stories: 1
- Exterior features: Concrete Driveway
- Pool features: None
Lot
- Size: 0.28 Acres
- Dimensions: 111 x 120
- Features: Cleared, Irregular Lot, Rectangular, Sloped
Details
- Parcel number: 2223570
- Zoning: PDR
- Special conditions: Standard,Listed As-Is
Construction
Type & style
- Home type: SingleFamily
- Architectural style: Ranch,One Story
- Property subtype: Single Family Residence
Materials
- Stucco
- Foundation: Block, Slab
- Roof: Asphalt,Shingle
Condition
- New construction: No
- Year built: 2008
Utilities & green energy
- Sewer: Public Sewer
- Water: Public, Well
- Utilities for property: High Speed Internet Available
Community & neighborhood
Security
- Security features: Security System, Smoke Detector(s)
Community
- Community features: Community Pool, Shopping
Location
- Region: Homosassa
- Subdivision: Sugarmill Woods - Oak Village
HOA & financial
HOA
- Has HOA: Yes
- HOA fee: $145 annually
- Services included: None
- Association name: Smw Oak Village
Other
Other facts
- Listing terms: Cash,Conventional,FHA,VA Loan
- Road surface type: Paved
Price history
| Date | Event | Price |
|---|---|---|
| 2/28/2023 | Sold | $440,000-2.2%$155/sqft |
Source: | ||
| 12/18/2022 | Pending sale | $450,000$159/sqft |
Source: | ||
| 12/1/2022 | Price change | $450,000-5.3%$159/sqft |
Source: | ||
| 11/8/2022 | Listed for sale | $475,000-4%$168/sqft |
Source: | ||
| 11/2/2022 | Listing removed | -- |
Source: | ||
Public tax history
| Year | Property taxes | Tax assessment |
|---|---|---|
| 2024 | $4,809 +86.8% | $353,986 +80% |
| 2023 | $2,574 +7.1% | $196,700 +3% |
| 2022 | $2,403 +4.1% | $190,971 +3% |
Find assessor info on the county website
Neighborhood: Sugarmill Woods
Nearby schools
GreatSchools rating
- 6/10Lecanto Primary SchoolGrades: PK-5Distance: 8.4 mi
- 5/10Lecanto Middle SchoolGrades: 6-8Distance: 8.5 mi
- 5/10Lecanto High SchoolGrades: 9-12Distance: 8.4 mi
Schools provided by the listing agent
- Elementary: Lecanto Primary
- Middle: Lecanto Middle
- High: Lecanto High
Source: Realtors Association of Citrus County. This data may not be complete. We recommend contacting the local school district to confirm school assignments for this home.

Get pre-qualified for a loan
At Zillow Home Loans, we can pre-qualify you in as little as 5 minutes with no impact to your credit score.An equal housing lender. NMLS #10287.
Sell for more on Zillow
Get a free Zillow Showcase℠ listing and you could sell for .
$414,400
2% more+ $8,288
With Zillow Showcase(estimated)
$422,688
