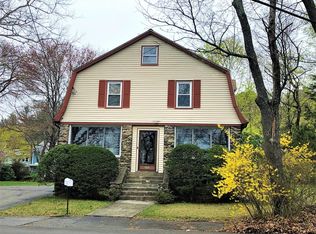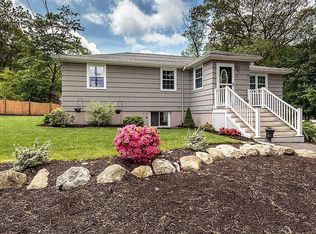Sold for $1,321,250
$1,321,250
21 McCullough Rd, Saugus, MA 01906
4beds
4,500sqft
Single Family Residence
Built in 2025
0.48 Acres Lot
$1,320,200 Zestimate®
$294/sqft
$5,074 Estimated rent
Home value
$1,320,200
$1.20M - $1.45M
$5,074/mo
Zestimate® history
Loading...
Owner options
Explore your selling options
What's special
Open House Sat & Sun 12- 1:30. *Google Street view does not represent current conditions.* New Construction. Stunning Colonial features a covered farmers porch, 4 beds, 3.5 baths located on a nice side street, open concept with hardwood floors throughout. Custom granite kitchen showcases an expansive 11’ island & looks into Dining room for an entertainer’s dream. Café appliances. Breakfast area for a table with windows & door overlooking huge backyard & deck. Open to the Kitchen is a family room adjourning a mudroom with access to 1 of 3 garages, deck, entry door, and ½ bath. Upstairs, the primary suite has a Spa-like bath & wall length closet. Three additional beds with great closets & main bath with Laundry. The walk-out LL features a MASSIVE space perfect for in-laws, or great room with ¾ bath. This house is energy Efficient, triple pane windows, closed cell foam insulation, heat pump system for heat & AC, ERV unit in attic, prepped for EV & Solar hook-ups. Detached 2 car garage.
Zillow last checked: 8 hours ago
Listing updated: July 28, 2025 at 04:48pm
Listed by:
Deborah Miller 617-678-9710,
Littlefield Real Estate, LLC 781-389-0791
Bought with:
Kres & Rosa Team
Buyers Brokers Only, LLC
Source: MLS PIN,MLS#: 73372561
Facts & features
Interior
Bedrooms & bathrooms
- Bedrooms: 4
- Bathrooms: 4
- Full bathrooms: 3
- 1/2 bathrooms: 1
- Main level bathrooms: 1
Primary bedroom
- Features: Bathroom - Full, Bathroom - Double Vanity/Sink, Vaulted Ceiling(s), Flooring - Hardwood, Recessed Lighting, Closet - Double
- Level: Second
- Area: 287.6
- Dimensions: 13.75 x 20.92
Bedroom 2
- Features: Walk-In Closet(s), Flooring - Hardwood
- Level: Second
- Area: 188.9
- Dimensions: 16.92 x 11.17
Bedroom 3
- Features: Closet, Flooring - Hardwood
- Level: Second
- Area: 116.28
- Dimensions: 13.42 x 8.67
Bedroom 4
- Features: Closet, Flooring - Hardwood
- Level: Second
- Area: 173.94
- Dimensions: 16.83 x 10.33
Primary bathroom
- Features: Yes
Bathroom 1
- Features: Bathroom - Full, Bathroom - Double Vanity/Sink, Bathroom - Tiled With Shower Stall, Vaulted Ceiling(s), Flooring - Stone/Ceramic Tile, Countertops - Stone/Granite/Solid, Cabinets - Upgraded, Recessed Lighting, Lighting - Pendant
- Level: Second
- Area: 96.67
- Dimensions: 10 x 9.67
Bathroom 2
- Features: Bathroom - Full, Bathroom - Tiled With Tub & Shower, Flooring - Stone/Ceramic Tile, Countertops - Stone/Granite/Solid, Cabinets - Upgraded, Dryer Hookup - Dual, Recessed Lighting, Washer Hookup
- Level: Second
- Area: 105.53
- Dimensions: 10.92 x 9.67
Bathroom 3
- Features: Bathroom - Half, Flooring - Stone/Ceramic Tile, Countertops - Stone/Granite/Solid, Cabinets - Upgraded
- Level: Main,First
- Area: 26.69
- Dimensions: 5.08 x 5.25
Dining room
- Features: Flooring - Hardwood, Window(s) - Bay/Bow/Box, French Doors, Recessed Lighting
- Level: Main,First
- Area: 222.44
- Dimensions: 14.67 x 15.17
Family room
- Features: Flooring - Hardwood, Exterior Access, Open Floorplan, Recessed Lighting
- Level: Main,First
- Area: 403.53
- Dimensions: 24.33 x 16.58
Kitchen
- Features: Flooring - Hardwood, Dining Area, Countertops - Stone/Granite/Solid, Kitchen Island, Exterior Access, Open Floorplan, Recessed Lighting, Slider, Stainless Steel Appliances, Wine Chiller, Gas Stove, Lighting - Pendant, Half Vaulted Ceiling(s)
- Level: Main,First
- Area: 419.04
- Dimensions: 22.25 x 18.83
Living room
- Features: Flooring - Hardwood, French Doors, Recessed Lighting
- Level: Main,First
- Area: 199.33
- Dimensions: 13 x 15.33
Heating
- Heat Pump, Air Source Heat Pumps (ASHP)
Cooling
- Central Air, Air Source Heat Pumps (ASHP)
Appliances
- Laundry: Electric Dryer Hookup, Gas Dryer Hookup, Washer Hookup, Second Floor
Features
- Bathroom - Half, Closet/Cabinets - Custom Built, Breezeway, Dining Area, Breakfast Bar / Nook, Open Floorplan, Slider, Bathroom - 3/4, Closet, Bathroom - With Shower Stall, Countertops - Upgraded, Enclosed Shower - Fiberglass, Cabinets - Upgraded, Mud Room, Great Room, 3/4 Bath, Finish - Cement Plaster
- Flooring: Tile, Vinyl, Hardwood, Flooring - Hardwood, Laminate, Flooring - Stone/Ceramic Tile
- Doors: Insulated Doors, French Doors
- Windows: Bay/Bow/Box, Insulated Windows
- Basement: Full,Finished,Walk-Out Access,Interior Entry,Concrete
- Number of fireplaces: 1
- Fireplace features: Family Room
Interior area
- Total structure area: 4,500
- Total interior livable area: 4,500 sqft
- Finished area above ground: 2,855
- Finished area below ground: 1,645
Property
Parking
- Total spaces: 9
- Parking features: Attached, Detached, Garage Door Opener, Garage Faces Side, Paved Drive, Off Street, Paved
- Attached garage spaces: 3
- Uncovered spaces: 6
Features
- Patio & porch: Deck - Exterior, Porch, Deck - Wood
- Exterior features: Porch, Deck - Wood, Rain Gutters
- Fencing: Fenced/Enclosed
Lot
- Size: 0.48 Acres
- Features: Cleared, Gentle Sloping
Details
- Parcel number: M:010F B:0011 L:0003,2158086
- Zoning: NA
Construction
Type & style
- Home type: SingleFamily
- Architectural style: Colonial
- Property subtype: Single Family Residence
Materials
- Frame
- Foundation: Concrete Perimeter
- Roof: Shingle
Condition
- Year built: 2025
Utilities & green energy
- Electric: Circuit Breakers, Ready for Renewables
- Sewer: Public Sewer
- Water: Public
- Utilities for property: for Gas Range, for Electric Oven, for Gas Dryer, for Electric Dryer, Washer Hookup, Icemaker Connection
Green energy
- Energy efficient items: Thermostat
Community & neighborhood
Community
- Community features: Public Transportation, Shopping, Tennis Court(s), Park, Walk/Jog Trails, Golf, Medical Facility, Bike Path, Conservation Area, Highway Access, House of Worship, Public School
Location
- Region: Saugus
Other
Other facts
- Listing terms: Contract
- Road surface type: Paved
Price history
| Date | Event | Price |
|---|---|---|
| 7/28/2025 | Sold | $1,321,250-5.6%$294/sqft |
Source: MLS PIN #73372561 Report a problem | ||
| 6/30/2025 | Contingent | $1,399,999$311/sqft |
Source: MLS PIN #73372561 Report a problem | ||
| 6/17/2025 | Price change | $1,399,999-6.7%$311/sqft |
Source: MLS PIN #73372561 Report a problem | ||
| 5/12/2025 | Price change | $1,499,999-6.3%$333/sqft |
Source: MLS PIN #73372561 Report a problem | ||
| 5/9/2025 | Listed for sale | $1,599,999$356/sqft |
Source: MLS PIN #73372561 Report a problem | ||
Public tax history
| Year | Property taxes | Tax assessment |
|---|---|---|
| 2025 | $7,879 +62.2% | $737,700 +61.7% |
| 2024 | $4,859 -3.1% | $456,200 +2.4% |
| 2023 | $5,017 | $445,600 |
Find assessor info on the county website
Neighborhood: 01906
Nearby schools
GreatSchools rating
- 4/10Belmonte STEAM AcademyGrades: 2-5Distance: 1 mi
- 3/10Belmonte Saugus Middle SchoolGrades: 6-8Distance: 1.2 mi
- 3/10Saugus High SchoolGrades: 9-12Distance: 1.2 mi
Schools provided by the listing agent
- Elementary: Saugus
- Middle: Sms
- High: Shs
Source: MLS PIN. This data may not be complete. We recommend contacting the local school district to confirm school assignments for this home.
Get a cash offer in 3 minutes
Find out how much your home could sell for in as little as 3 minutes with a no-obligation cash offer.
Estimated market value
$1,320,200

