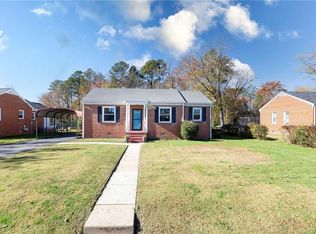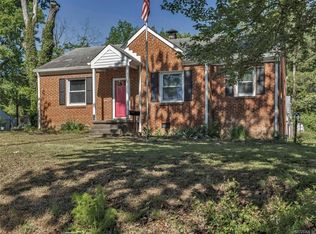Sold for $227,050
$227,050
21 Medlock Rd, Sandston, VA 23150
2beds
1,151sqft
Single Family Residence
Built in 1953
0.29 Acres Lot
$228,900 Zestimate®
$197/sqft
$1,905 Estimated rent
Home value
$228,900
$211,000 - $247,000
$1,905/mo
Zestimate® history
Loading...
Owner options
Explore your selling options
What's special
Solid brick one level home with 2 bedrooms and 1 full bath, just 5 minutes from RIC and 15 minutes to downtown Richmond. Inside, you’ll find hardwood floors throughout, an open kitchen, and a bright living room with a cozy wood stove. The bathroom features a tiled tub surround and tile floor!! The home is updated with vinyl windows, 3 year old roof and a newer heat pump with central air for year round comfort. Enjoy outdoor living on the covered rear deck overlooking a fully fenced backyard with a tool shed. Great layout, solid updates, and unbeatable location, this one’s ready to move in to! this one will go quick so act fast!!
Zillow last checked: 8 hours ago
Listing updated: August 29, 2025 at 07:04am
Listed by:
Michael Kelly (804)357-9906,
Long & Foster REALTORS
Bought with:
Bessan Daou, 0225255412
CapCenter
Source: CVRMLS,MLS#: 2520863 Originating MLS: Central Virginia Regional MLS
Originating MLS: Central Virginia Regional MLS
Facts & features
Interior
Bedrooms & bathrooms
- Bedrooms: 2
- Bathrooms: 1
- Full bathrooms: 1
Primary bedroom
- Level: First
- Dimensions: 0 x 0
Bedroom 2
- Level: First
- Dimensions: 0 x 0
Dining room
- Level: First
- Dimensions: 0 x 0
Family room
- Level: First
- Dimensions: 0 x 0
Other
- Description: Tub & Shower
- Level: First
Kitchen
- Level: First
- Dimensions: 0 x 0
Laundry
- Level: First
- Dimensions: 0 x 0
Living room
- Level: First
- Dimensions: 0 x 0
Heating
- Electric, Heat Pump
Cooling
- Central Air
Appliances
- Included: Electric Water Heater
Features
- Bedroom on Main Level, Dining Area, Main Level Primary
- Flooring: Ceramic Tile, Wood
- Basement: Crawl Space
- Attic: Access Only
- Number of fireplaces: 1
- Fireplace features: Masonry, Wood Burning
Interior area
- Total interior livable area: 1,151 sqft
- Finished area above ground: 1,151
- Finished area below ground: 0
Property
Parking
- Parking features: Off Street
Features
- Levels: One
- Stories: 1
- Patio & porch: Deck
- Exterior features: Deck, Out Building(s)
- Pool features: None
Lot
- Size: 0.29 Acres
- Features: Level
- Topography: Level
Details
- Additional structures: Storage, Outbuilding
- Parcel number: 8287169623
- Zoning description: R3
Construction
Type & style
- Home type: SingleFamily
- Architectural style: Ranch
- Property subtype: Single Family Residence
Materials
- Brick Veneer, Drywall, Frame
Condition
- Resale
- New construction: No
- Year built: 1953
Utilities & green energy
- Sewer: Public Sewer
- Water: Public
Community & neighborhood
Location
- Region: Sandston
- Subdivision: Sandston
Other
Other facts
- Ownership: Individuals
- Ownership type: Sole Proprietor
Price history
| Date | Event | Price |
|---|---|---|
| 8/28/2025 | Sold | $227,050+3.2%$197/sqft |
Source: | ||
| 7/26/2025 | Pending sale | $220,000$191/sqft |
Source: | ||
| 7/24/2025 | Listed for sale | $220,000+182.1%$191/sqft |
Source: | ||
| 6/14/1999 | Sold | $78,000$68/sqft |
Source: Public Record Report a problem | ||
Public tax history
| Year | Property taxes | Tax assessment |
|---|---|---|
| 2024 | $1,747 +8.6% | $204,800 +8.6% |
| 2023 | $1,609 +17.1% | $188,600 +17.1% |
| 2022 | $1,373 +11.2% | $161,000 +13.8% |
Find assessor info on the county website
Neighborhood: 23150
Nearby schools
GreatSchools rating
- 6/10Sandston Elementary SchoolGrades: PK-5Distance: 0.4 mi
- 3/10Elko Middle SchoolGrades: 6-8Distance: 4.2 mi
- 2/10Highland Springs High SchoolGrades: 9-12Distance: 1.3 mi
Schools provided by the listing agent
- Elementary: Sandston
- Middle: Elko
- High: Highland Springs
Source: CVRMLS. This data may not be complete. We recommend contacting the local school district to confirm school assignments for this home.
Get a cash offer in 3 minutes
Find out how much your home could sell for in as little as 3 minutes with a no-obligation cash offer.
Estimated market value$228,900
Get a cash offer in 3 minutes
Find out how much your home could sell for in as little as 3 minutes with a no-obligation cash offer.
Estimated market value
$228,900

