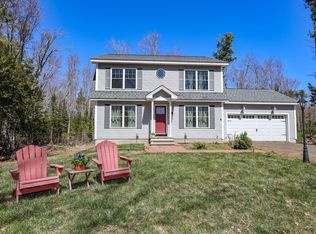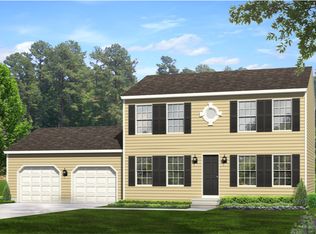Closed
$756,000
21 Merrifield Drive, Kennebunk, ME 04043
2beds
1,896sqft
Single Family Residence
Built in 1965
1.2 Acres Lot
$782,600 Zestimate®
$399/sqft
$3,292 Estimated rent
Home value
$782,600
$736,000 - $837,000
$3,292/mo
Zestimate® history
Loading...
Owner options
Explore your selling options
What's special
Beautifully sited on an in-town Kennebunk wooded lot, this 1896 sq.ft. 2-bedroom, 2 bath stone-front ranch is packed with features you will love. First the location, it is sited on an over-sized lot of 1.2 acres offering ample space for gatherings, pets and gardening. Sidewalks will take you in just minutes to shopping, restaurants, library and the gym. Plus, you will find the I-95 exit is under 2 miles away and the Kennebunk beaches are just a 10-minute drive from your front door.
On entering the double front door, you will fall in love with the exceptionally large living room which offers large windows to the back, offering views of the huge back yard and woods beyond. The step-down feature, wood floors and a large wood-burning fireplace add to the comfort and beauty of the room. To the right is the kitchen with its contemporary-style cabinetry, granite counter-tops and island. Open to the back and overlooking the rear landscaping, is the dining area. Handy to the kitchen is the back entry which leads to the 2-car garage which includes two storage areas.
On the left side of the house is the primary bedroom with a private bath and a guest bedroom, which is near the tiled hall bath.
A small handy basement offers space for the FHW furnace and the other mechanicals. Also, there are shelves for storage, if you need more than the garage offers.
This home is an absolute treasure for those who love the contemporary-style combined with the convenience of in-town living. Showings will start with the Open House on Saturday, February 24, 11:00 - 1:00.
Zillow last checked: 8 hours ago
Listing updated: September 13, 2024 at 07:45pm
Listed by:
Kennebunk Beach Realty
Bought with:
Legacy Properties Sotheby's International Realty
Source: Maine Listings,MLS#: 1582421
Facts & features
Interior
Bedrooms & bathrooms
- Bedrooms: 2
- Bathrooms: 2
- Full bathrooms: 2
Bedroom 1
- Features: Double Vanity, Full Bath
- Level: First
- Area: 243.6 Square Feet
- Dimensions: 16.8 x 14.5
Bedroom 2
- Features: Closet
- Level: First
- Area: 156 Square Feet
- Dimensions: 13 x 12
Dining room
- Features: Dining Area
- Level: First
- Area: 204.7 Square Feet
- Dimensions: 17.8 x 11.5
Kitchen
- Features: Kitchen Island, Pantry
- Level: First
- Area: 298.85 Square Feet
- Dimensions: 21.5 x 13.9
Living room
- Features: Sunken/Raised, Wood Burning Fireplace
- Level: First
- Area: 491.98 Square Feet
- Dimensions: 27.5 x 17.89
Heating
- Baseboard, Hot Water, Zoned
Cooling
- Has cooling: Yes
Appliances
- Included: Dishwasher, Dryer, Microwave, Electric Range, Refrigerator, Washer
Features
- 1st Floor Primary Bedroom w/Bath, One-Floor Living, Storage
- Flooring: Tile, Wood
- Basement: Interior Entry,Full,Partial,Sump Pump,Unfinished
- Number of fireplaces: 1
Interior area
- Total structure area: 1,896
- Total interior livable area: 1,896 sqft
- Finished area above ground: 1,896
- Finished area below ground: 0
Property
Parking
- Total spaces: 2
- Parking features: Paved, 5 - 10 Spaces, On Site, Garage Door Opener
- Garage spaces: 2
Features
- Patio & porch: Patio
- Has view: Yes
- View description: Trees/Woods
Lot
- Size: 1.20 Acres
- Features: City Lot, Near Turnpike/Interstate, Near Town, Neighborhood, Level, Sidewalks, Landscaped, Wooded
Details
- Additional structures: Shed(s)
- Parcel number: KENBM038L009
- Zoning: VR
Construction
Type & style
- Home type: SingleFamily
- Architectural style: Contemporary
- Property subtype: Single Family Residence
Materials
- Wood Frame, Clapboard, Other
- Roof: Membrane
Condition
- Year built: 1965
Utilities & green energy
- Electric: Circuit Breakers
- Sewer: Private Sewer
- Water: Public
Community & neighborhood
Location
- Region: Kennebunk
Other
Other facts
- Road surface type: Paved
Price history
| Date | Event | Price |
|---|---|---|
| 3/18/2024 | Sold | $756,000+26%$399/sqft |
Source: | ||
| 2/26/2024 | Pending sale | $600,000$316/sqft |
Source: | ||
| 2/21/2024 | Listed for sale | $600,000+71.9%$316/sqft |
Source: | ||
| 10/21/2016 | Sold | $349,000$184/sqft |
Source: | ||
| 8/16/2016 | Listed for sale | $349,000+10.8%$184/sqft |
Source: Berkshire Hathaway HomeServices New England Prime Properties #1279005 | ||
Public tax history
| Year | Property taxes | Tax assessment |
|---|---|---|
| 2024 | $5,699 +5.6% | $336,200 |
| 2023 | $5,396 +9.9% | $336,200 |
| 2022 | $4,909 +2.5% | $336,200 |
Find assessor info on the county website
Neighborhood: 04043
Nearby schools
GreatSchools rating
- 9/10Sea Road SchoolGrades: 3-5Distance: 1.5 mi
- 10/10Middle School Of The KennebunksGrades: 6-8Distance: 2.2 mi
- 9/10Kennebunk High SchoolGrades: 9-12Distance: 0.7 mi

Get pre-qualified for a loan
At Zillow Home Loans, we can pre-qualify you in as little as 5 minutes with no impact to your credit score.An equal housing lender. NMLS #10287.
Sell for more on Zillow
Get a free Zillow Showcase℠ listing and you could sell for .
$782,600
2% more+ $15,652
With Zillow Showcase(estimated)
$798,252
