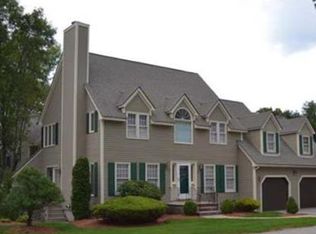Sold for $811,000 on 07/29/24
$811,000
21 Michael Way #21, Andover, MA 01810
3beds
2,694sqft
Condominium, Townhouse
Built in 1988
-- sqft lot
$-- Zestimate®
$301/sqft
$-- Estimated rent
Home value
Not available
Estimated sales range
Not available
Not available
Zestimate® history
Loading...
Owner options
Explore your selling options
What's special
Gorgeous END UNIT tucked away at the desirable Abbot's Pond with an inviting neighborhood setting. With soaring cathedral ceilings, skylights and open areas this offers a contemporary flare and feels like a home. The grand two-story entry will welcome your guests. Living room with tiled fireplace and front to back dining room is ideal for entertaining with deck access. Updated kitchen with stainless steel appliances, quartz counters and breakfast bar. First floor primary bedroom and primary bathroom also with deck access. Additional first floor bedroom with private full bathroom access is adjacent to the laundry room. Upstairs has a large loft area with office space and custom built-ins. Third bedroom and full bathroom are nicely situated. Full basement and attic space for all of your storage needs and bonus garage parking. Large deck is ideal for summer evenings or morning coffee. Minutes to highways and the commuter rail. Enjoy the popular downtown Andover restaurants and shopping!
Zillow last checked: 8 hours ago
Listing updated: July 30, 2024 at 04:40am
Listed by:
Debbie Carusi 978-902-8506,
Coldwell Banker Realty - Andover 978-475-2201
Bought with:
Sean Page
Signature Page Real Estate, LLC
Source: MLS PIN,MLS#: 73255691
Facts & features
Interior
Bedrooms & bathrooms
- Bedrooms: 3
- Bathrooms: 3
- Full bathrooms: 3
Primary bedroom
- Level: First
Bedroom 2
- Level: First
Bedroom 3
- Level: Second
Primary bathroom
- Features: Yes
Bathroom 1
- Level: First
Bathroom 2
- Level: First
Bathroom 3
- Level: Second
Dining room
- Level: First
Kitchen
- Level: First
Living room
- Level: First
Office
- Level: Second
Heating
- Forced Air, Natural Gas
Cooling
- Central Air
Appliances
- Laundry: First Floor, In Unit, Electric Dryer Hookup
Features
- Office, Loft
- Flooring: Wood, Tile, Carpet
- Has basement: Yes
- Number of fireplaces: 1
- Common walls with other units/homes: End Unit
Interior area
- Total structure area: 2,694
- Total interior livable area: 2,694 sqft
Property
Parking
- Total spaces: 2
- Parking features: Attached, Off Street, Assigned, Paved
- Attached garage spaces: 1
- Uncovered spaces: 1
Features
- Patio & porch: Deck - Wood
- Exterior features: Deck - Wood, Rain Gutters, Professional Landscaping
Details
- Parcel number: M:00093 B:00004 L:00036,1841579
- Zoning: SRB
Construction
Type & style
- Home type: Townhouse
- Property subtype: Condominium, Townhouse
Materials
- Frame
- Roof: Shingle
Condition
- Year built: 1988
Utilities & green energy
- Electric: Circuit Breakers
- Sewer: Public Sewer
- Water: Public
- Utilities for property: for Gas Range, for Electric Dryer
Community & neighborhood
Community
- Community features: Public Transportation, Shopping, Pool, Park, Walk/Jog Trails, Golf, Highway Access, House of Worship, Private School, Public School, T-Station
Location
- Region: Andover
HOA & financial
HOA
- HOA fee: $700 monthly
- Services included: Insurance, Maintenance Structure, Road Maintenance, Maintenance Grounds, Snow Removal, Trash, Reserve Funds
Price history
| Date | Event | Price |
|---|---|---|
| 7/29/2024 | Sold | $811,000+1.4%$301/sqft |
Source: MLS PIN #73255691 | ||
| 6/28/2024 | Contingent | $799,900$297/sqft |
Source: MLS PIN #73255691 | ||
| 6/21/2024 | Listed for sale | $799,900$297/sqft |
Source: MLS PIN #73255691 | ||
Public tax history
Tax history is unavailable.
Neighborhood: 01810
Nearby schools
GreatSchools rating
- 9/10West Elementary SchoolGrades: K-5Distance: 1.6 mi
- 8/10Andover West Middle SchoolGrades: 6-8Distance: 0.9 mi
- 10/10Andover High SchoolGrades: 9-12Distance: 0.8 mi
Schools provided by the listing agent
- Elementary: West
- Middle: West
- High: Ahs
Source: MLS PIN. This data may not be complete. We recommend contacting the local school district to confirm school assignments for this home.

Get pre-qualified for a loan
At Zillow Home Loans, we can pre-qualify you in as little as 5 minutes with no impact to your credit score.An equal housing lender. NMLS #10287.
