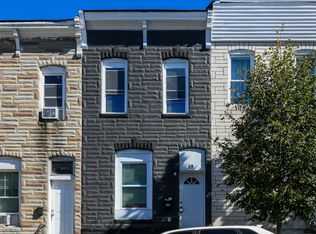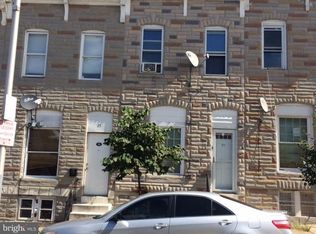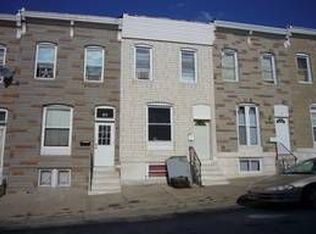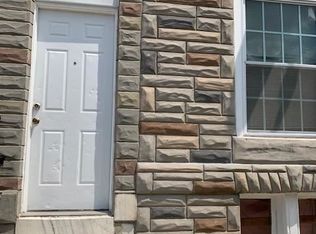Sold for $135,000 on 11/24/25
$135,000
21 N Clinton St, Baltimore, MD 21224
4beds
1,196sqft
Townhouse
Built in 1920
-- sqft lot
$135,500 Zestimate®
$113/sqft
$2,325 Estimated rent
Home value
$135,500
$122,000 - $150,000
$2,325/mo
Zestimate® history
Loading...
Owner options
Explore your selling options
What's special
This 4-bedroom, 1.5-bath home offers historic details and practical updates, including a fresh neutral color palette throughout, new stair carpet, and a newly installed cement rear patio. The entry vestibule retains its original tile, leading to the main level with newer wood-look vinyl flooring for easy upkeep. A bright bedroom sits at the front of the home, followed by a living room that opens to the kitchen with a gas range and granite countertops. From here, step out to the fenced rear patio, a potential parking pad. A half bath completes the main level. Upstairs, a skylight brings light to the hallway connecting three bedrooms and a full bath with a tub/shower combination. The unfinished basement provides plenty of storage space and laundry area. The location offers convenient access to Patterson Park, the Highlandtown arts and shopping district, Oriole Park at Camden Yards, and Lexington Market. Nearby public transit options include the Johns Hopkins Metro station and the Charm City Circulator. Enjoy city living with green space, local culture, and everyday conveniences right at your doorstep in Patterson Park. Note: Select interior photos have been virtually staged.
Zillow last checked: 8 hours ago
Listing updated: November 25, 2025 at 09:11am
Listed by:
Jen Siliezar Cabrera 301-602-4555,
Northrop Realty
Bought with:
Maricela Rodriguez-Minaya
EXP Realty, LLC
Source: Bright MLS,MLS#: MDBA2179734
Facts & features
Interior
Bedrooms & bathrooms
- Bedrooms: 4
- Bathrooms: 2
- Full bathrooms: 1
- 1/2 bathrooms: 1
- Main level bathrooms: 1
- Main level bedrooms: 1
Primary bedroom
- Features: Flooring - Laminated
- Level: Upper
- Area: 156 Square Feet
- Dimensions: 13 x 12
Bedroom 2
- Features: Flooring - Laminated
- Level: Upper
- Area: 112 Square Feet
- Dimensions: 14 x 8
Bedroom 3
- Features: Flooring - Laminated
- Level: Upper
- Area: 112 Square Feet
- Dimensions: 14 x 8
Bedroom 4
- Features: Flooring - Laminated
- Level: Main
- Area: 135 Square Feet
- Dimensions: 15 x 9
Basement
- Features: Basement - Unfinished, Flooring - Concrete
- Level: Lower
- Area: 528 Square Feet
- Dimensions: 44 x 12
Kitchen
- Features: Granite Counters, Flooring - Laminated, Eat-in Kitchen, Kitchen - Gas Cooking, Lighting - Ceiling
- Level: Main
- Area: 168 Square Feet
- Dimensions: 14 x 12
Living room
- Features: Flooring - Laminated
- Level: Main
- Area: 168 Square Feet
- Dimensions: 14 x 12
Heating
- Radiator, Natural Gas
Cooling
- Window Unit(s), Electric
Appliances
- Included: Oven, Oven/Range - Gas, Refrigerator, Freezer, Gas Water Heater
Features
- Bathroom - Tub Shower, Dining Area, Entry Level Bedroom, Floor Plan - Traditional, Eat-in Kitchen, Upgraded Countertops, 9'+ Ceilings, Dry Wall, High Ceilings, Plaster Walls
- Flooring: Laminate, Carpet, Vinyl, Concrete
- Doors: Six Panel
- Windows: Wood Frames, Vinyl Clad
- Basement: Connecting Stairway,Full,Exterior Entry,Unfinished,Rear Entrance
- Has fireplace: No
Interior area
- Total structure area: 1,794
- Total interior livable area: 1,196 sqft
- Finished area above ground: 1,196
- Finished area below ground: 0
Property
Parking
- Parking features: On Street, Other
- Has uncovered spaces: Yes
Accessibility
- Accessibility features: None
Features
- Levels: Three
- Stories: 3
- Patio & porch: Patio
- Exterior features: Sidewalks, Street Lights
- Pool features: None
- Has view: Yes
- View description: City
Lot
- Features: Other
Details
- Additional structures: Above Grade, Below Grade
- Parcel number: 0326196265 058
- Zoning: R-8
- Special conditions: Standard
Construction
Type & style
- Home type: Townhouse
- Architectural style: Traditional
- Property subtype: Townhouse
Materials
- Brick, Masonry
- Foundation: Brick/Mortar
Condition
- New construction: No
- Year built: 1920
Utilities & green energy
- Sewer: Private Sewer
- Water: Public
Community & neighborhood
Security
- Security features: Main Entrance Lock, Smoke Detector(s)
Location
- Region: Baltimore
- Subdivision: Patterson Park
- Municipality: Baltimore City
Other
Other facts
- Listing agreement: Exclusive Right To Sell
- Ownership: Fee Simple
Price history
| Date | Event | Price |
|---|---|---|
| 11/24/2025 | Sold | $135,000-12.9%$113/sqft |
Source: | ||
| 11/13/2025 | Contingent | $155,000$130/sqft |
Source: | ||
| 10/30/2025 | Price change | $155,000-3.1%$130/sqft |
Source: | ||
| 10/7/2025 | Price change | $160,000-5.9%$134/sqft |
Source: | ||
| 9/18/2025 | Price change | $170,000-2.9%$142/sqft |
Source: | ||
Public tax history
| Year | Property taxes | Tax assessment |
|---|---|---|
| 2025 | -- | $68,200 +0.4% |
| 2024 | $1,603 +0.4% | $67,933 +0.4% |
| 2023 | $1,597 +0.4% | $67,667 +0.4% |
Find assessor info on the county website
Neighborhood: Patterson Park
Nearby schools
GreatSchools rating
- 4/10Highlandtown Elementary #215Grades: PK-8Distance: 0.2 mi
- 1/10National Academy FoundationGrades: 6-12Distance: 1.5 mi
- 3/10Paul Laurence Dunbar High SchoolGrades: 9-12Distance: 1.5 mi
Schools provided by the listing agent
- District: Baltimore City Public Schools
Source: Bright MLS. This data may not be complete. We recommend contacting the local school district to confirm school assignments for this home.

Get pre-qualified for a loan
At Zillow Home Loans, we can pre-qualify you in as little as 5 minutes with no impact to your credit score.An equal housing lender. NMLS #10287.
Sell for more on Zillow
Get a free Zillow Showcase℠ listing and you could sell for .
$135,500
2% more+ $2,710
With Zillow Showcase(estimated)
$138,210


