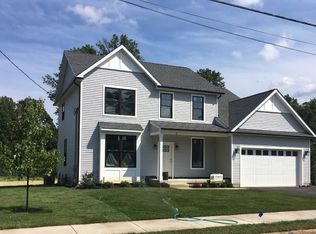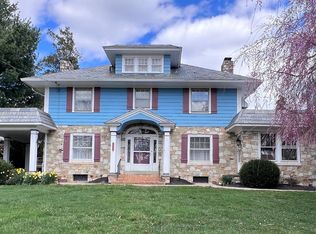Sold for $820,000 on 09/11/25
$820,000
21 N Crest Ave, Hamilton, NJ 08690
4beds
3,257sqft
Single Family Residence
Built in 2019
0.28 Acres Lot
$828,900 Zestimate®
$252/sqft
$5,310 Estimated rent
Home value
$828,900
$738,000 - $928,000
$5,310/mo
Zestimate® history
Loading...
Owner options
Explore your selling options
What's special
Luxury residence located in the heart of Hamilton Square. This stunning newer construction property built in 2019, features 4 bedrooms, 2.5 baths, a finished temperature controlled basement, 2 car garage with level 2 EV charging capability, saltwater swimming pool with heater, a spacious outdoor Travertine stone patio which features a built-in grill and granite prep area, granite dining table and fire pit. The property is surrounded by a 6-foot vinyl privacy fence with both single and double access doors. The first floor features a living room, dining room, open concept family room with gas fireplace. The family space opens to the gorgeous backyard patio area. The gourmet kitchen includes quartz counter-tops and includes a full stainless steel appliance package. The second floor boasts a large primary bedroom with two walk-in closets and a luxurious bathroom suite. There are three additional bedrooms, a full hallway bathroom and laundry room with included washer and dryer. The Property also features an abundance of lighting, new bamboo hardwood flooring, a remodeled staircase, and custom installed wide plank shutters throughout the home. The property has been meticulously landscaped and includes a drip irrigation watering system. Foundational features include CertainTeed roofing and siding, two-zone Lennox heating and air conditioning, Anderson windows, and Thermatru interior doors. This home built in 2019 is the total package- the benefits of a newer construction, without the finishing projects. Located near multiple parks, close proximity to stores and dining, minutes from major highways and the Hamilton Train Station.
Zillow last checked: 8 hours ago
Listing updated: December 22, 2025 at 05:11pm
Listed by:
Marjorie Owens 609-760-4141,
BHHS Fox & Roach Hopewell Valley
Bought with:
NON MEMBER, 0225194075
Non Subscribing Office
Source: Bright MLS,MLS#: NJME2062210
Facts & features
Interior
Bedrooms & bathrooms
- Bedrooms: 4
- Bathrooms: 3
- Full bathrooms: 2
- 1/2 bathrooms: 1
- Main level bathrooms: 1
Primary bedroom
- Features: Flooring - Bamboo, Walk-In Closet(s), Window Treatments, Recessed Lighting, Ceiling Fan(s)
- Level: Upper
- Area: 192 Square Feet
- Dimensions: 16 x 12
Bedroom 2
- Features: Flooring - Bamboo, Window Treatments, Lighting - Ceiling, Ceiling Fan(s)
- Level: Upper
- Area: 110 Square Feet
- Dimensions: 11 x 10
Bedroom 3
- Features: Flooring - Bamboo, Window Treatments, Lighting - Ceiling
- Level: Upper
- Area: 156 Square Feet
- Dimensions: 13 x 12
Bedroom 4
- Features: Flooring - Bamboo, Lighting - Ceiling, Window Treatments
- Level: Upper
- Area: 132 Square Feet
- Dimensions: 12 x 11
Primary bathroom
- Features: Bathroom - Walk-In Shower, Countertop(s) - Quartz, Flooring - Ceramic Tile
- Level: Upper
Bathroom 2
- Features: Bathroom - Tub Shower, Countertop(s) - Quartz, Flooring - Ceramic Tile
- Level: Upper
Other
- Features: Attic - Floored
- Level: Upper
Dining room
- Features: Flooring - Bamboo, Lighting - Ceiling
- Level: Main
- Area: 150 Square Feet
- Dimensions: 15 x 10
Family room
- Features: Fireplace - Gas, Flooring - Bamboo, Recessed Lighting, Lighting - Ceiling
- Level: Main
- Area: 247 Square Feet
- Dimensions: 19 x 13
Foyer
- Features: Flooring - Bamboo, Lighting - Ceiling
- Level: Main
Half bath
- Features: Granite Counters, Flooring - HardWood
- Level: Main
Kitchen
- Features: Countertop(s) - Quartz, Kitchen Island, Kitchen - Gas Cooking, Recessed Lighting, Lighting - Pendants, Window Treatments
- Level: Main
Laundry
- Features: Flooring - Bamboo
- Level: Upper
- Area: 35 Square Feet
- Dimensions: 5 x 7
Living room
- Features: Flooring - Bamboo, Lighting - Ceiling, Recessed Lighting
- Level: Main
- Area: 196 Square Feet
- Dimensions: 14 x 14
Heating
- Forced Air, Natural Gas
Cooling
- Central Air, Electric
Appliances
- Included: Microwave, Dishwasher, Dryer, Oven/Range - Gas, Washer, Water Heater, Refrigerator, Gas Water Heater
- Laundry: Upper Level, Laundry Room
Features
- Dining Area, Family Room Off Kitchen, Formal/Separate Dining Room, Kitchen Island, Recessed Lighting, Walk-In Closet(s), Open Floorplan, Bathroom - Tub Shower, Ceiling Fan(s), Kitchen - Table Space, Upgraded Countertops
- Flooring: Bamboo
- Windows: Window Treatments
- Basement: Finished
- Number of fireplaces: 1
- Fireplace features: Gas/Propane
Interior area
- Total structure area: 3,257
- Total interior livable area: 3,257 sqft
- Finished area above ground: 2,487
- Finished area below ground: 770
Property
Parking
- Total spaces: 4
- Parking features: Garage Door Opener, Inside Entrance, Other, Private, Driveway, Attached, On Street
- Attached garage spaces: 2
- Uncovered spaces: 2
Accessibility
- Accessibility features: Accessible Entrance, 2+ Access Exits, >84" Garage Door
Features
- Levels: Two
- Stories: 2
- Patio & porch: Patio
- Exterior features: Extensive Hardscape, Rain Gutters, Sidewalks, Street Lights, Barbecue, Lighting
- Has private pool: Yes
- Pool features: Heated, In Ground, Salt Water, Private
- Fencing: Full,Vinyl,Privacy
Lot
- Size: 0.28 Acres
- Dimensions: 80.00 x 150.00
- Features: Front Yard, Landscaped, Private, Rear Yard
Details
- Additional structures: Above Grade, Below Grade
- Parcel number: 030185200006 02
- Zoning: RESIDENTIAL
- Special conditions: Standard
Construction
Type & style
- Home type: SingleFamily
- Architectural style: Colonial
- Property subtype: Single Family Residence
Materials
- Vinyl Siding
- Foundation: Concrete Perimeter
- Roof: Pitched,Shingle
Condition
- Excellent
- New construction: No
- Year built: 2019
Utilities & green energy
- Electric: 200+ Amp Service
- Sewer: Public Sewer
- Water: Public
- Utilities for property: Natural Gas Available, Cable Connected
Community & neighborhood
Location
- Region: Hamilton
- Subdivision: Hamilton Area
- Municipality: HAMILTON TWP
Other
Other facts
- Listing agreement: Exclusive Agency
- Listing terms: Conventional,Cash,VA Loan
- Ownership: Fee Simple
Price history
| Date | Event | Price |
|---|---|---|
| 10/2/2025 | Pending sale | $844,900+3%$259/sqft |
Source: | ||
| 9/11/2025 | Sold | $820,000-2.9%$252/sqft |
Source: | ||
| 8/21/2025 | Contingent | $844,900$259/sqft |
Source: | ||
| 7/31/2025 | Price change | $844,900-1.7%$259/sqft |
Source: | ||
| 7/26/2025 | Listed for sale | $859,900+89%$264/sqft |
Source: | ||
Public tax history
| Year | Property taxes | Tax assessment |
|---|---|---|
| 2025 | $14,762 | $418,900 |
| 2024 | $14,762 +10.3% | $418,900 +2.1% |
| 2023 | $13,388 | $410,300 |
Find assessor info on the county website
Neighborhood: Mercerville
Nearby schools
GreatSchools rating
- 5/10Sayen Elementary SchoolGrades: K-5Distance: 0.9 mi
- 3/10Emily C Reynolds Middle SchoolGrades: 6-8Distance: 0.8 mi
- 4/10Hamilton East-Steinert High SchoolGrades: 9-12Distance: 0.9 mi
Schools provided by the listing agent
- Elementary: Sayen E.s.
- Middle: Emily C. Reynolds M.s.
- High: Hamilton East-steinert H.s.
- District: Hamilton Township
Source: Bright MLS. This data may not be complete. We recommend contacting the local school district to confirm school assignments for this home.

Get pre-qualified for a loan
At Zillow Home Loans, we can pre-qualify you in as little as 5 minutes with no impact to your credit score.An equal housing lender. NMLS #10287.
Sell for more on Zillow
Get a free Zillow Showcase℠ listing and you could sell for .
$828,900
2% more+ $16,578
With Zillow Showcase(estimated)
$845,478
